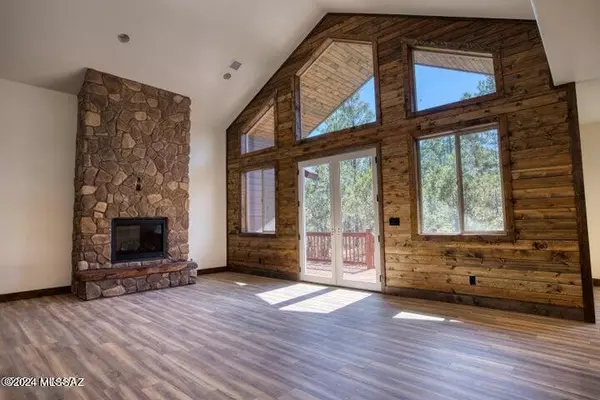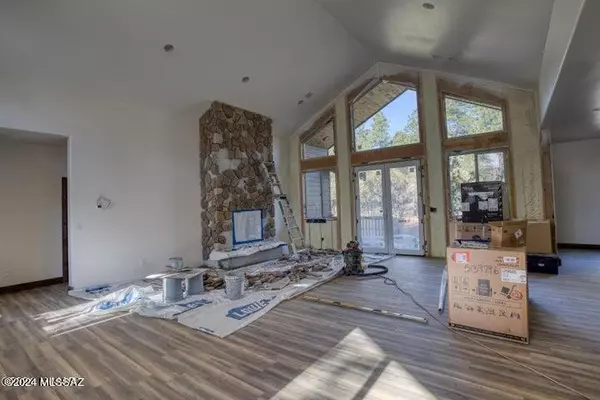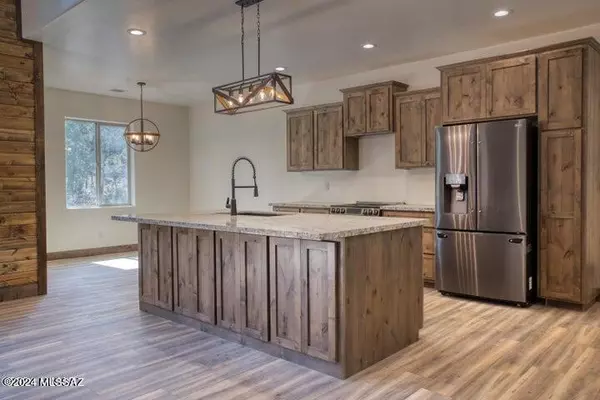4 Beds
3 Baths
2,260 SqFt
4 Beds
3 Baths
2,260 SqFt
Key Details
Property Type Single Family Home
Sub Type Single Family Residence
Listing Status Active
Purchase Type For Sale
Square Footage 2,260 sqft
Price per Sqft $382
Subdivision Out Of Pima County
MLS Listing ID 22417315
Bedrooms 4
Full Baths 3
HOA Fees $17/mo
HOA Y/N Yes
Year Built 2024
Annual Tax Amount $753
Tax Year 2023
Lot Size 10,454 Sqft
Acres 0.24
Property Description
Location
State AZ
County Navajo
Area Navajo
Zoning Other - CALL
Rooms
Guest Accommodations None
Dining Room Breakfast Bar, Dining Area, Formal Dining Room
Kitchen Dishwasher, Exhaust Fan, Garbage Disposal, Gas Range, Island, Microwave, Refrigerator
Interior
Interior Features Bay Window, Ceiling Fan(s), Dual Pane Windows, Exposed Beams, High Ceilings 9+, Insulated Windows, Primary Downstairs, Split Bedroom Plan, Vaulted Ceilings, Walk In Closet(s)
Hot Water Electric, Tankless Water Htr
Heating Energy Star Qualified Equipment, Forced Air
Cooling Ceiling Fans, Central Air, ENERGY STAR Qualified Equipment
Flooring Laminate
Fireplaces Number 1
Fireplaces Type Gas
Fireplace N
Laundry Laundry Room
Exterior
Exterior Feature Native Plants
Parking Features Attached Garage/Carport, Electric Door Opener, Over Height Garage
Garage Spaces 2.0
Fence None
Pool None
Community Features Paved Street
View Residential, Wooded
Roof Type Shingle
Accessibility None
Road Frontage Paved
Private Pool No
Building
Lot Description East/West Exposure, Elevated Lot
Dwelling Type Single Family Residence
Story One
Sewer Connected
Water Water Company
Level or Stories One
Schools
Elementary Schools Other
Middle Schools Other
High Schools Other
School District Other
Others
Senior Community No
Acceptable Financing Cash, Conventional
Horse Property No
Listing Terms Cash, Conventional
Special Listing Condition None

"My job is to find and attract mastery-based agents to the office, protect the culture, and make sure everyone is happy! "
4939 W Ray Road STE 4-501, Chandler, Arizona, 85226, United States






