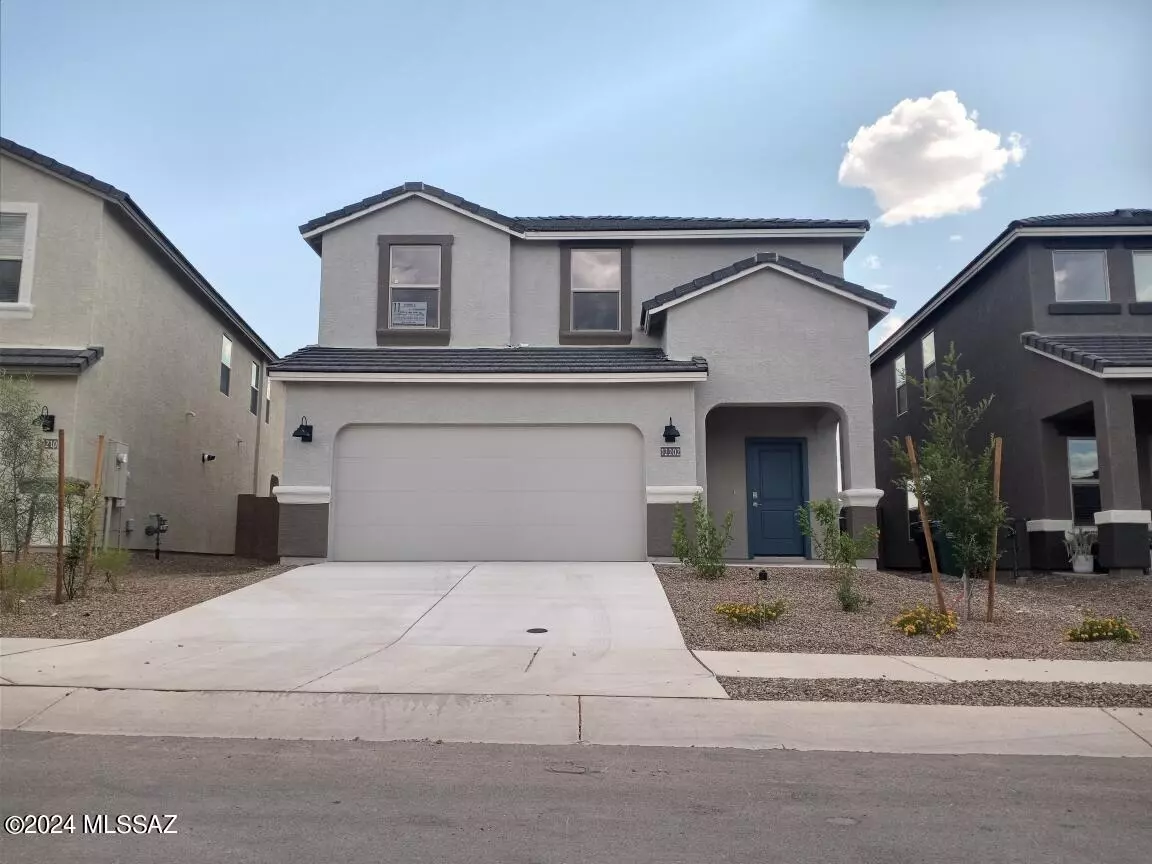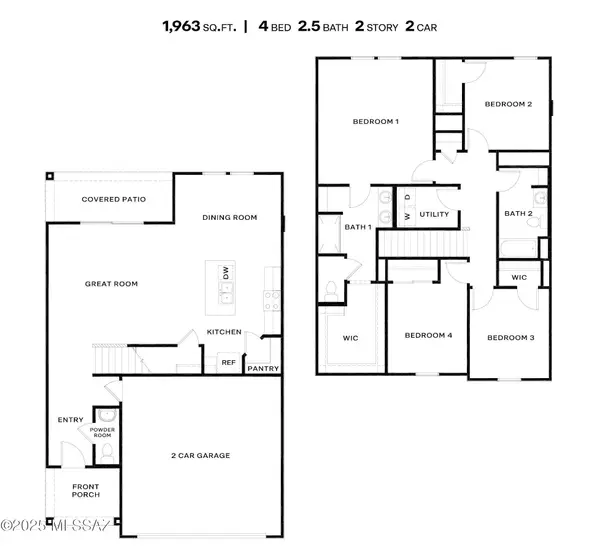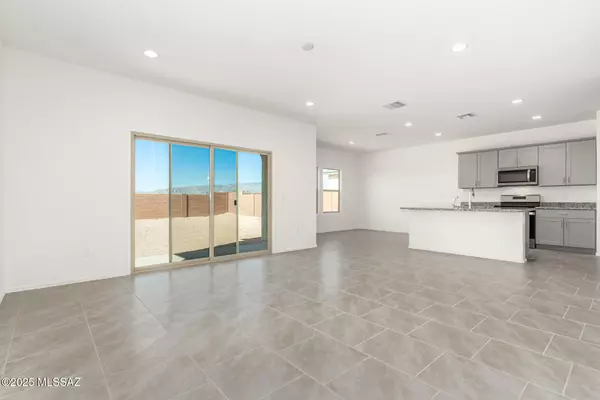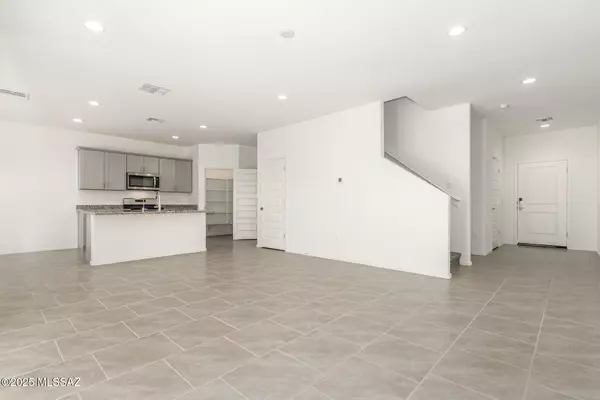4 Beds
3 Baths
1,963 SqFt
4 Beds
3 Baths
1,963 SqFt
OPEN HOUSE
Wed Jan 22, 10:00am - 4:00pm
Thu Jan 23, 10:00am - 4:00pm
Fri Jan 24, 10:00am - 4:00pm
Sat Jan 25, 10:00am - 4:00pm
Sun Jan 26, 10:00am - 4:00pm
Tue Jan 21, 10:00am - 4:00pm
Key Details
Property Type Single Family Home
Sub Type Single Family Residence
Listing Status Active
Purchase Type For Sale
Square Footage 1,963 sqft
Price per Sqft $183
Subdivision Hanson Ridge
MLS Listing ID 22417408
Style Contemporary
Bedrooms 4
Full Baths 2
Half Baths 1
HOA Fees $78/mo
HOA Y/N Yes
Year Built 2024
Tax Year 2002
Lot Size 5,025 Sqft
Acres 0.12
Property Description
Location
State AZ
County Pima
Area Upper Southeast
Zoning Vail - CR3
Rooms
Other Rooms None
Guest Accommodations None
Dining Room Dining Area, Great Room
Kitchen Dishwasher, Energy Star Qualified Dishwasher, Energy Star Qualified Stove, Exhaust Fan, Garbage Disposal, Gas Range, Microwave
Interior
Interior Features Dual Pane Windows, Energy Star Qualified, ENERGY STAR Qualified Windows, High Ceilings 9+, Insulated Windows, Low Emissivity Windows
Hot Water Energy Star Qualified Water Heater, Tankless Water Htr
Heating Forced Air, Natural Gas
Cooling Central Air, ENERGY STAR Qualified Equipment, Zoned
Flooring Carpet, Ceramic Tile
Fireplaces Type None
Fireplace Y
Laundry Laundry Room
Exterior
Parking Features Electric Door Opener, None
Garage Spaces 2.0
Fence Block
Pool None
Community Features Jogging/Bike Path, Paved Street, Sidewalks
Amenities Available None
View Residential
Roof Type Tile
Accessibility Door Levers
Road Frontage Paved
Private Pool No
Building
Lot Description North/South Exposure, Subdivided
Dwelling Type Single Family Residence
Story Two
Sewer Connected
Water Water Company
Level or Stories Two
Schools
Elementary Schools Acacia
Middle Schools Old Vail
High Schools Cienega
School District Vail
Others
Senior Community No
Acceptable Financing Cash, Conventional, FHA, VA
Horse Property No
Listing Terms Cash, Conventional, FHA, VA
Special Listing Condition None, Public Report

"My job is to find and attract mastery-based agents to the office, protect the culture, and make sure everyone is happy! "
4939 W Ray Road STE 4-501, Chandler, Arizona, 85226, United States






