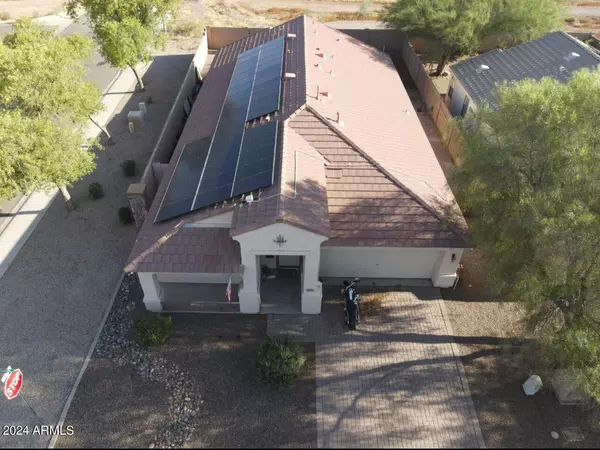
4 Beds
2 Baths
2,151 SqFt
4 Beds
2 Baths
2,151 SqFt
Key Details
Property Type Single Family Home
Sub Type Single Family - Detached
Listing Status Active
Purchase Type For Sale
Square Footage 2,151 sqft
Price per Sqft $172
Subdivision G Diamond Ranch Parcel C
MLS Listing ID 6740551
Bedrooms 4
HOA Fees $183/qua
HOA Y/N Yes
Originating Board Arizona Regional Multiple Listing Service (ARMLS)
Year Built 2006
Annual Tax Amount $1,595
Tax Year 2023
Lot Size 6,501 Sqft
Acres 0.15
Property Description
Discover this lot home with 2,150 square feet of living space. It features four bedrooms and two bathrooms, with plenty of room to enjoy. The large living and dining areas are perfect for gatherings, and the kitchen includes a convenient island with a breakfast bar, a pantry, and plenty of cabinets.The private backyard is a real highlight, offering a sizable swimming pool for relaxation and fun. Additional perks include solar panels. While the home is already great, it could use a little TLC to make it truly shine.This is a fantastic opportunity to own a home in a desirable neighborhood with room for your personal touch. Seller to provide $6,000 in concessions.
Location
State AZ
County Pinal
Community G Diamond Ranch Parcel C
Direction From I-10,West on Florence Blvd to Henness Rd. Left on Cottonwood Ln, Right on Peart, Left on Kortsen, left on Colorado St, right on Silver Reef St. right onto Renford ln,left on Judi Dr. to property
Rooms
Other Rooms Great Room, Family Room
Master Bedroom Not split
Den/Bedroom Plus 4
Separate Den/Office N
Interior
Interior Features Breakfast Bar, Kitchen Island, Pantry, Full Bth Master Bdrm, Laminate Counters
Heating Electric
Cooling Refrigeration, Programmable Thmstat, Ceiling Fan(s)
Flooring Carpet, Laminate, Tile
Fireplaces Number No Fireplace
Fireplaces Type None
Fireplace No
Window Features Sunscreen(s)
SPA None
Laundry WshrDry HookUp Only
Exterior
Garage Spaces 2.0
Garage Description 2.0
Fence Block
Pool Play Pool, Private
Amenities Available None
Waterfront No
Roof Type Tile
Private Pool Yes
Building
Lot Description Desert Front, Synthetic Grass Back
Story 1
Builder Name DR Horton
Sewer Public Sewer
Water Pvt Water Company
Schools
Elementary Schools Ironwood Elementary School
Middle Schools Cactus Middle School
High Schools Casa Grande Union High School
School District Casa Grande Union High School District
Others
HOA Name G Diamond Ranch HOA
HOA Fee Include Maintenance Grounds
Senior Community No
Tax ID 505-01-376
Ownership Fee Simple
Acceptable Financing Conventional, FHA, VA Loan
Horse Property N
Listing Terms Conventional, FHA, VA Loan

Copyright 2024 Arizona Regional Multiple Listing Service, Inc. All rights reserved.

"My job is to find and attract mastery-based agents to the office, protect the culture, and make sure everyone is happy! "
4939 W Ray Road STE 4-501, Chandler, Arizona, 85226, United States






