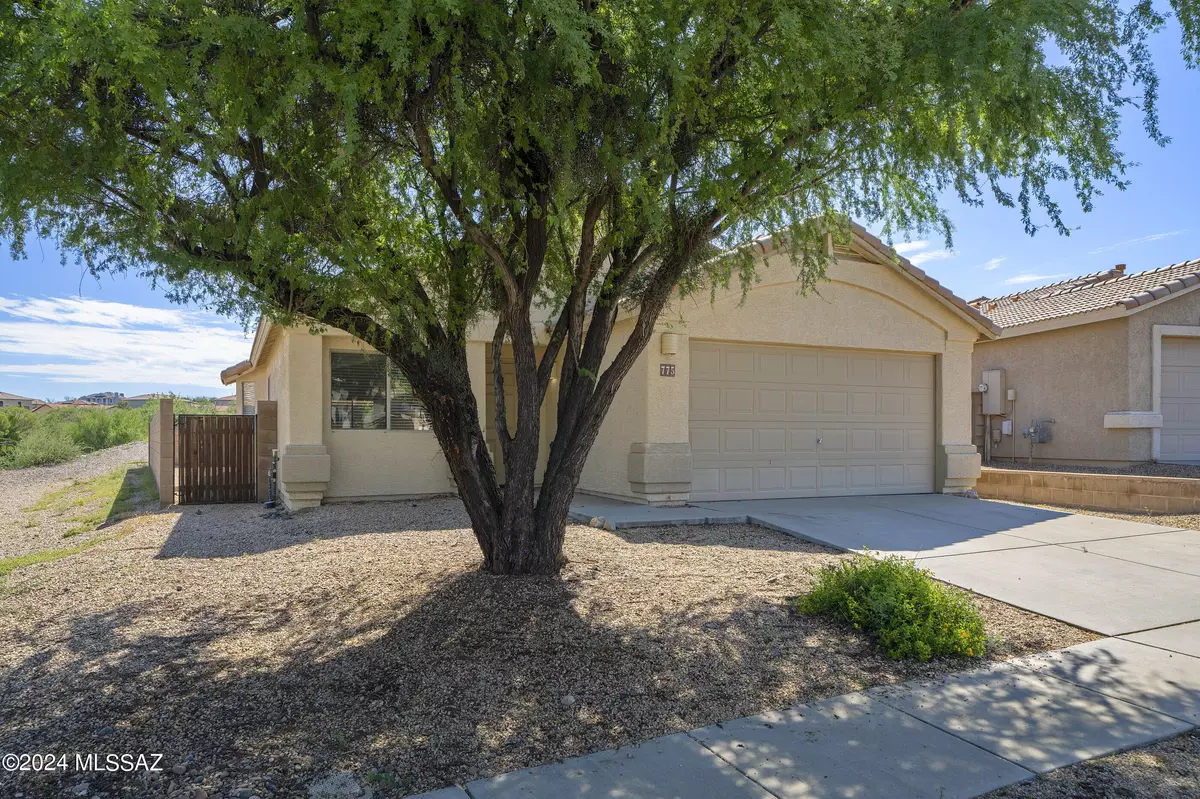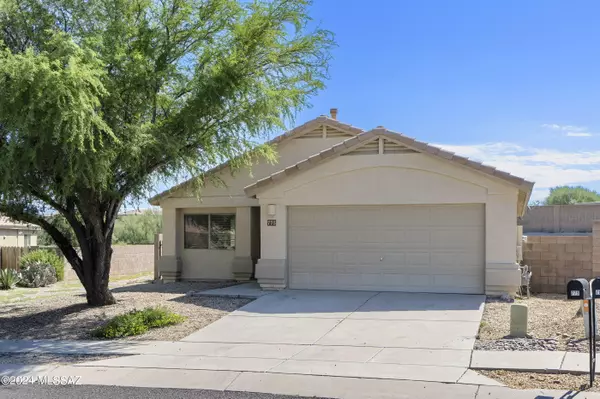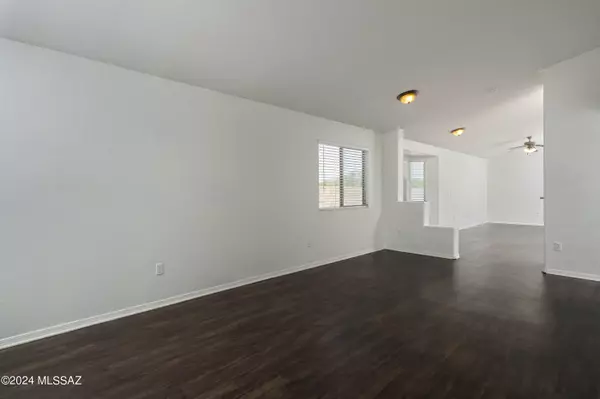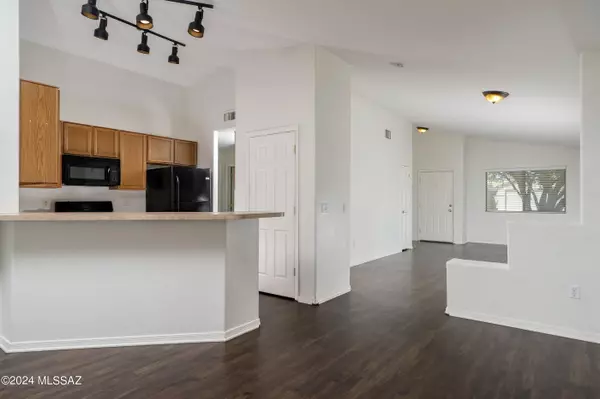
3 Beds
2 Baths
1,495 SqFt
3 Beds
2 Baths
1,495 SqFt
Key Details
Property Type Single Family Home
Sub Type Single Family Residence
Listing Status Active
Purchase Type For Sale
Square Footage 1,495 sqft
Price per Sqft $193
Subdivision Santa Rita Ranch (1-359), (Blk 1&2)
MLS Listing ID 22421800
Style Contemporary
Bedrooms 3
Full Baths 2
HOA Fees $34/mo
HOA Y/N Yes
Year Built 2004
Annual Tax Amount $2,568
Tax Year 2023
Lot Size 6,098 Sqft
Acres 0.14
Property Description
Location
State AZ
County Pima
Area Southeast
Zoning Pima County - SP
Rooms
Other Rooms None
Guest Accommodations None
Dining Room Breakfast Bar, Dining Area
Kitchen Dishwasher, Gas Range, Microwave
Interior
Interior Features Ceiling Fan(s), Dual Pane Windows
Hot Water Natural Gas
Heating Forced Air, Natural Gas
Cooling Central Air
Flooring Vinyl
Fireplaces Type None
Fireplace N
Laundry Laundry Room
Exterior
Garage Electric Door Opener
Garage Spaces 2.0
Fence Block
Community Features Park, Paved Street, Sidewalks
Amenities Available None
View Mountains
Roof Type Tile
Accessibility None
Road Frontage Paved
Private Pool No
Building
Lot Description East/West Exposure
Dwelling Type Single Family Residence
Story One
Sewer Connected
Water City
Level or Stories One
Schools
Elementary Schools Sycamore
Middle Schools Corona Foothills
High Schools Andrada Polytechnic High School
School District Vail
Others
Senior Community No
Acceptable Financing Cash, Conventional, FHA, Submit, VA
Horse Property No
Listing Terms Cash, Conventional, FHA, Submit, VA
Special Listing Condition None


"My job is to find and attract mastery-based agents to the office, protect the culture, and make sure everyone is happy! "
4939 W Ray Road STE 4-501, Chandler, Arizona, 85226, United States






