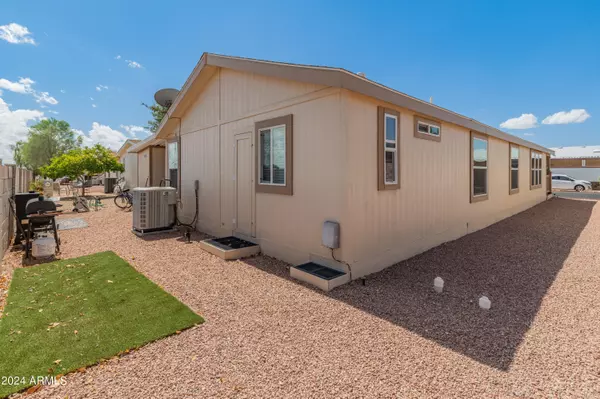
3 Beds
1.75 Baths
1,360 SqFt
3 Beds
1.75 Baths
1,360 SqFt
Key Details
Property Type Mobile Home
Sub Type Mfg/Mobile Housing
Listing Status Active
Purchase Type For Sale
Square Footage 1,360 sqft
Price per Sqft $146
Subdivision Rose Garden Resort
MLS Listing ID 6758026
Style Other (See Remarks)
Bedrooms 3
HOA Y/N No
Originating Board Arizona Regional Multiple Listing Service (ARMLS)
Land Lease Amount 978.0
Year Built 2019
Annual Tax Amount $66
Tax Year 2023
Lot Size 0.356 Acres
Acres 0.36
Property Description
This inviting home features an open concept layout with a spacious island, ample storage, a farm sink, and numerous cabinets. With laminate flooring throughout and no steps, it is ideal for individuals with mobility needs. Each bedroom is generously sized, with the main bedroom offering a walk-in closet and an en-suite bath with dual sinks. An additional room provides flexible space for an office, craft room, or personal retreat. The dining area comfortably accommodates a table and six chairs, perfect for entertaining or relaxing with family and friends. Enjoy serene sunsets from the front porch or back patio. The property includes an external storage shed and parking for two cars. Located in a gated 55+ community, residents have access to a variety of amenities including pickleball and bocce ball courts, a dog park, a pool, a spa, and a community center with a fitness room, game room, and library equipped with computers.
Location
State AZ
County Maricopa
Community Rose Garden Resort
Direction South on Sierra Dawn to Sunshine(T in road) turn right Home is on left about 3 blocks down
Rooms
Other Rooms Great Room
Den/Bedroom Plus 3
Separate Den/Office N
Interior
Interior Features Breakfast Bar, Vaulted Ceiling(s), Kitchen Island, 3/4 Bath Master Bdrm, High Speed Internet, Laminate Counters
Heating Electric
Cooling Refrigeration
Flooring Laminate
Fireplaces Number No Fireplace
Fireplaces Type None
Fireplace No
Window Features Dual Pane
SPA None
Laundry WshrDry HookUp Only
Exterior
Carport Spaces 2
Fence None
Pool None
Community Features Gated Community, Community Spa Htd, Community Spa, Community Pool Htd, Community Pool, Community Laundry
Waterfront No
Roof Type Composition
Private Pool No
Building
Lot Description Desert Back, Desert Front
Story 1
Builder Name Cavco
Sewer Public Sewer
Water City Water
Architectural Style Other (See Remarks)
New Construction Yes
Schools
Elementary Schools Adult
Middle Schools Adult
High Schools Adult
School District Dysart Unified District
Others
HOA Fee Include Sewer,Maintenance Grounds,Trash,Water
Senior Community Yes
Tax ID 501-24-823-C
Ownership Leasehold
Acceptable Financing Conventional
Horse Property N
Listing Terms Conventional
Special Listing Condition Age Restricted (See Remarks), Owner Occupancy Req

Copyright 2024 Arizona Regional Multiple Listing Service, Inc. All rights reserved.

"My job is to find and attract mastery-based agents to the office, protect the culture, and make sure everyone is happy! "
4939 W Ray Road STE 4-501, Chandler, Arizona, 85226, United States






