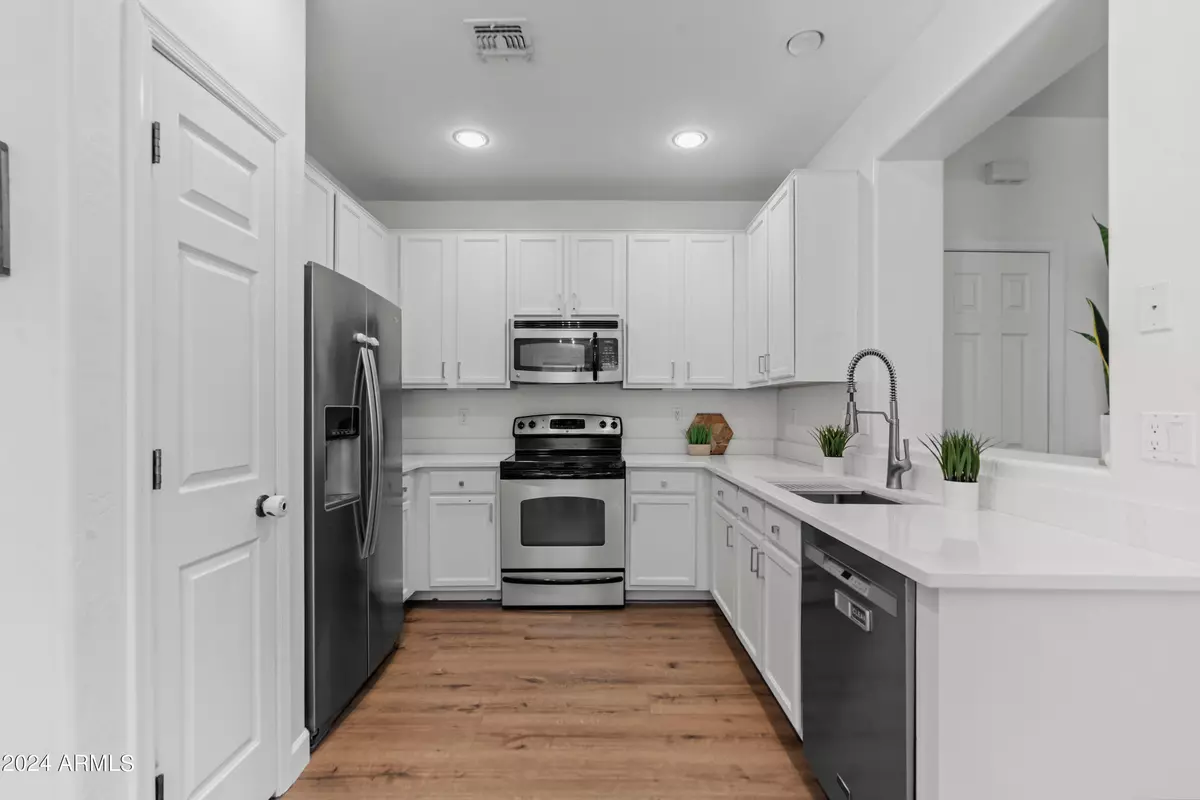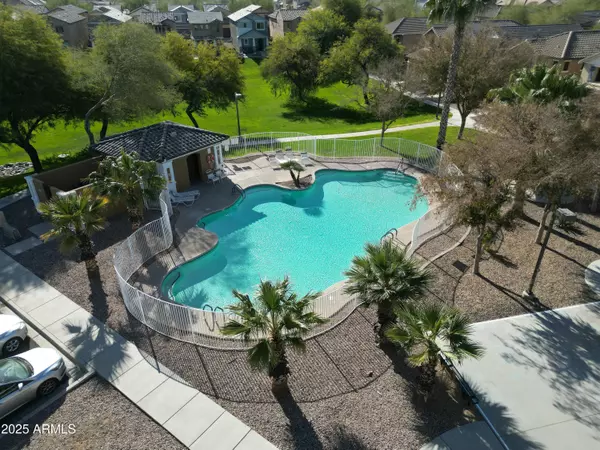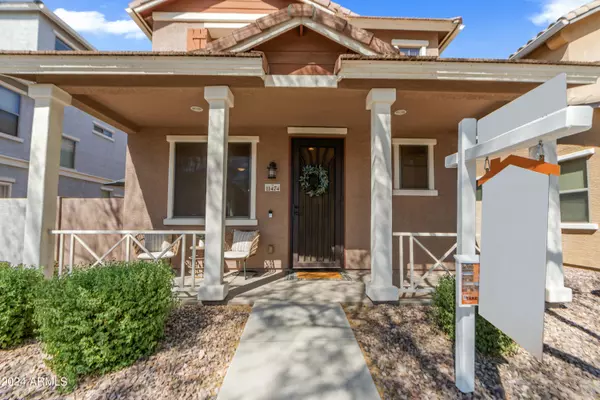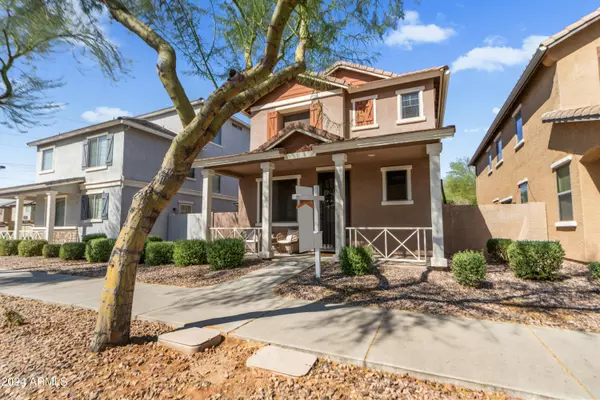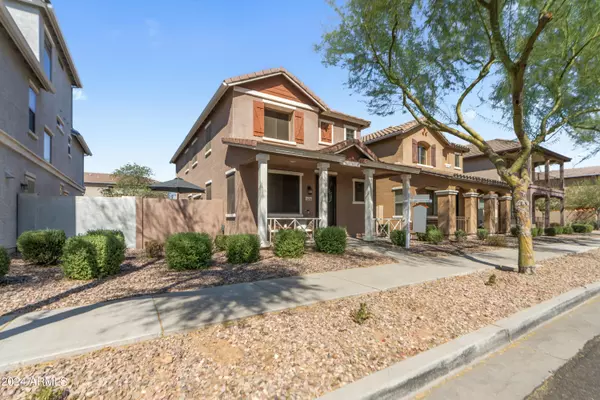3 Beds
2.5 Baths
1,560 SqFt
3 Beds
2.5 Baths
1,560 SqFt
Key Details
Property Type Single Family Home
Sub Type Single Family - Detached
Listing Status Active Under Contract
Purchase Type For Sale
Square Footage 1,560 sqft
Price per Sqft $224
Subdivision Village At Canyon Ridge West
MLS Listing ID 6758553
Style Ranch
Bedrooms 3
HOA Fees $144/mo
HOA Y/N Yes
Originating Board Arizona Regional Multiple Listing Service (ARMLS)
Year Built 2007
Annual Tax Amount $898
Tax Year 2023
Lot Size 3,895 Sqft
Acres 0.09
Property Description
As you climb the stairs you will find a half bathroom with vanity. You'll love the new plush carpet with upgraded pad that feels like you're walking on a cloud! Upstairs you will find a large primary suite and bathroom with garden tub, shower and massive walk in closet. Two generous sized guest bedrooms, plus a guest bathroom with tub/shower combo. You'll also appreciate ceiling fans in every room and an oversized storage closet under the stairs.
Side yard is zero maintenance with turf and concrete. Perfect for dinner and relaxing on those gorgeous Arizona evenings. Park in the Two Car Garage with driveway behind the house for your convenience.
Move in ready as fridge, washer & dryer stay with the home! What are you waiting for?
Location
State AZ
County Maricopa
Community Village At Canyon Ridge West
Direction Bell Road to North Avenue of the Stars. Turn left. Left on W St John Rd. House on right side of the street.
Rooms
Other Rooms Great Room
Master Bedroom Upstairs
Den/Bedroom Plus 3
Separate Den/Office N
Interior
Interior Features Upstairs, Eat-in Kitchen, Pantry, Full Bth Master Bdrm, Separate Shwr & Tub, High Speed Internet
Heating Electric
Cooling Ceiling Fan(s), Refrigeration
Flooring Carpet, Vinyl
Fireplaces Number No Fireplace
Fireplaces Type None
Fireplace No
Window Features Dual Pane
SPA None
Exterior
Exterior Feature Patio
Parking Features Dir Entry frm Garage, Electric Door Opener
Garage Spaces 2.0
Garage Description 2.0
Fence Block
Pool None
Community Features Community Pool, Playground, Biking/Walking Path
Roof Type Tile
Private Pool No
Building
Lot Description Sprinklers In Front, Desert Front, Gravel/Stone Front, Gravel/Stone Back
Story 2
Builder Name Richmond American Homes
Sewer Public Sewer
Water City Water
Architectural Style Ranch
Structure Type Patio
New Construction No
Schools
Elementary Schools Thompson Ranch Elementary
Middle Schools Thompson Ranch Elementary
High Schools Valley Vista High School
School District Dysart Unified District
Others
HOA Name The Village at Canyo
HOA Fee Include Maintenance Grounds
Senior Community No
Tax ID 200-13-358
Ownership Fee Simple
Acceptable Financing Conventional, FHA, VA Loan
Horse Property N
Listing Terms Conventional, FHA, VA Loan

Copyright 2025 Arizona Regional Multiple Listing Service, Inc. All rights reserved.
"My job is to find and attract mastery-based agents to the office, protect the culture, and make sure everyone is happy! "
4939 W Ray Road STE 4-501, Chandler, Arizona, 85226, United States

