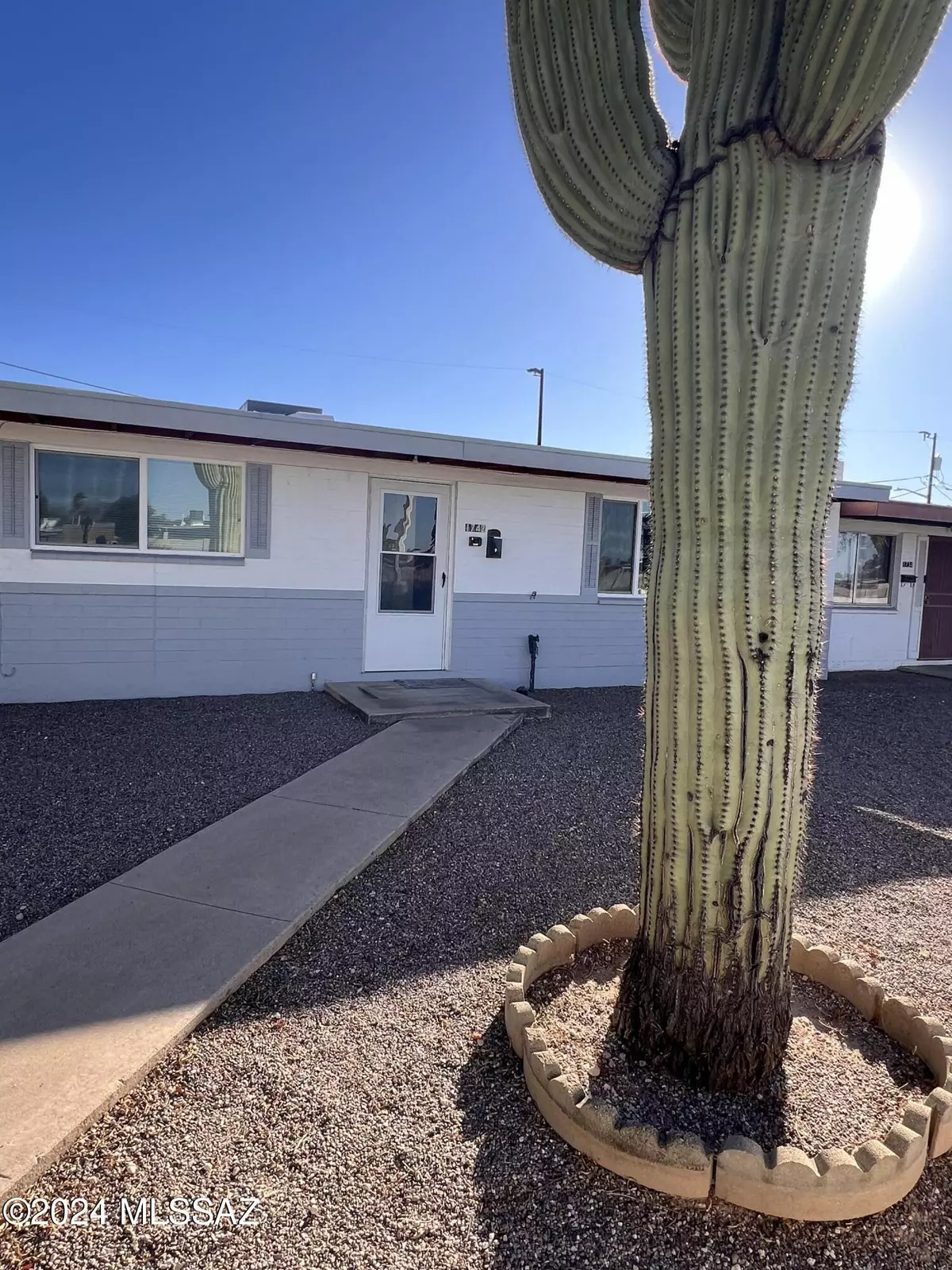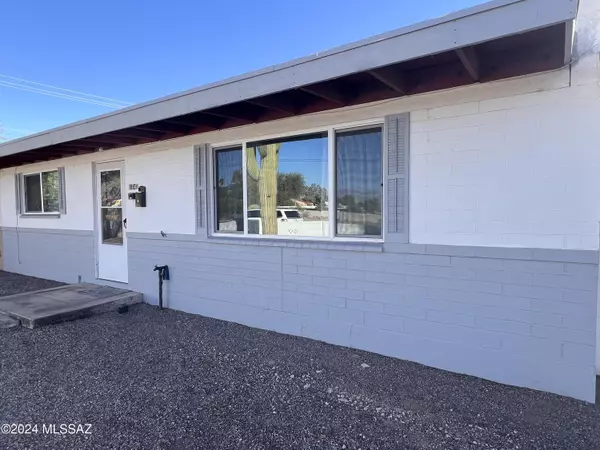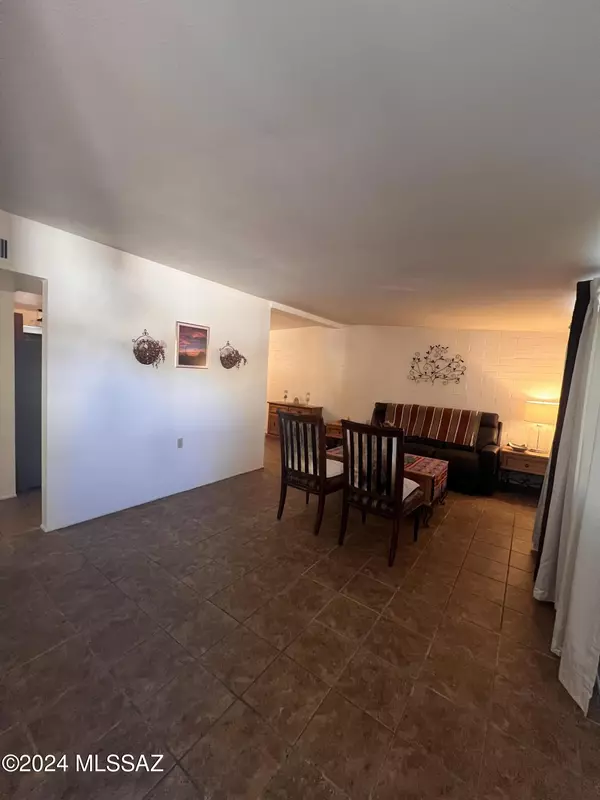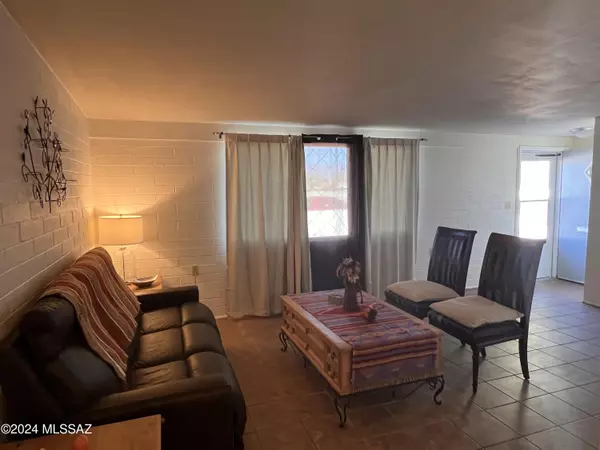
2 Beds
2 Baths
1,347 SqFt
2 Beds
2 Baths
1,347 SqFt
Key Details
Property Type Townhouse
Sub Type Townhouse
Listing Status Contingent
Purchase Type For Sale
Square Footage 1,347 sqft
Price per Sqft $170
Subdivision Verde Meadows
MLS Listing ID 22428078
Style Territorial
Bedrooms 2
Full Baths 2
HOA Fees $18/mo
HOA Y/N Yes
Year Built 1970
Annual Tax Amount $577
Tax Year 2024
Lot Size 3,746 Sqft
Acres 0.09
Property Description
Location
State AZ
County Pima
Area South
Zoning Tucson - R2
Rooms
Other Rooms Arizona Room
Guest Accommodations None
Dining Room Breakfast Bar, Dining Area
Kitchen Electric Range, Garbage Disposal, Refrigerator
Interior
Interior Features Ceiling Fan(s), Dual Pane Windows, Skylight(s)
Hot Water Natural Gas
Heating Gas Pac
Cooling Ceiling Fans, Central Air
Flooring Ceramic Tile
Fireplaces Type None
Fireplace Y
Laundry Electric Dryer Hookup, Laundry Room, Washer
Exterior
Exterior Feature Shed
Garage Detached
Fence Chain Link
Pool None
Community Features Sidewalks
Amenities Available None
View None
Roof Type Rolled
Accessibility Ramped Main Level, Roll-In Shower, Wide Hallways
Road Frontage Paved
Private Pool No
Building
Lot Description Borders Common Area, North/South Exposure
Dwelling Type Townhouse
Story One
Sewer Connected
Water City
Level or Stories One
Schools
Elementary Schools Rivera Elementary School
Middle Schools Apollo
High Schools Sunnyside
School District Sunnyside
Others
Senior Community No
Acceptable Financing Cash, Conventional, FHA, VA
Horse Property No
Listing Terms Cash, Conventional, FHA, VA
Special Listing Condition None


"My job is to find and attract mastery-based agents to the office, protect the culture, and make sure everyone is happy! "
4939 W Ray Road STE 4-501, Chandler, Arizona, 85226, United States






