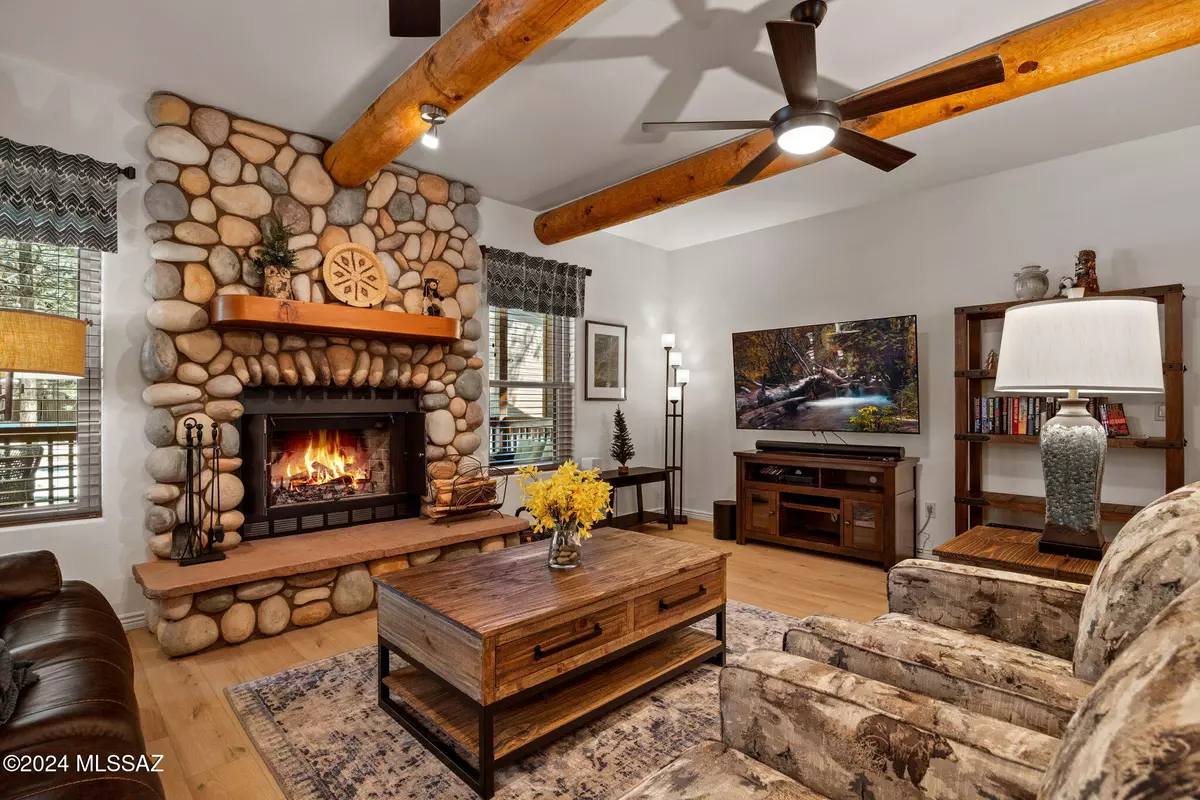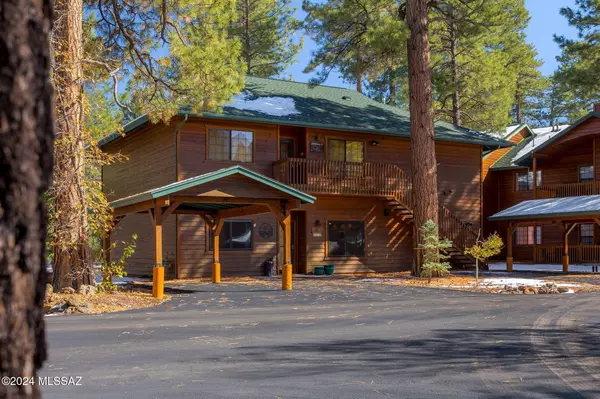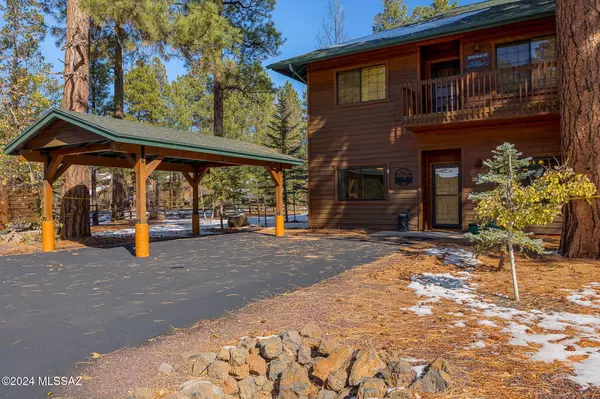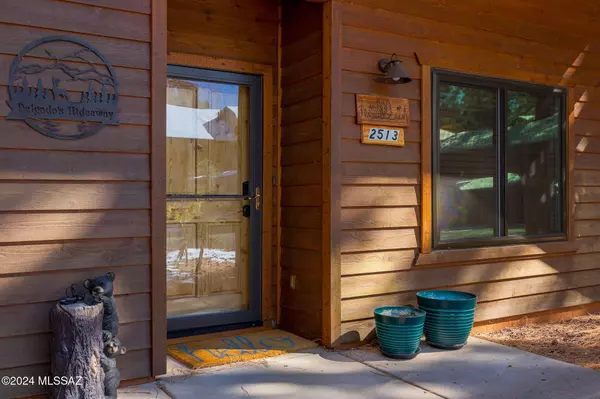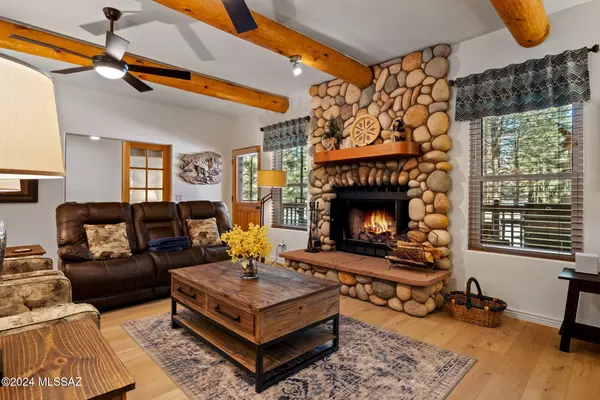
3 Beds
2 Baths
1,716 SqFt
3 Beds
2 Baths
1,716 SqFt
Key Details
Property Type Condo
Sub Type Condominium
Listing Status Active
Purchase Type For Sale
Square Footage 1,716 sqft
Price per Sqft $244
Subdivision Out Of Pima County
MLS Listing ID 22428242
Style Contemporary
Bedrooms 3
Full Baths 2
HOA Fees $325/mo
HOA Y/N Yes
Year Built 2000
Annual Tax Amount $2,040
Tax Year 2023
Lot Size 871 Sqft
Acres 0.02
Property Description
Location
State AZ
County Navajo
Area Navajo
Zoning Other - CALL
Rooms
Other Rooms None
Guest Accommodations None
Dining Room Breakfast Bar, Dining Area
Kitchen Dishwasher, Electric Range, Exhaust Fan, Garbage Disposal, Microwave, Refrigerator
Interior
Interior Features Ceiling Fan(s), Dual Pane Windows, Furnished, High Ceilings 9+, Split Bedroom Plan, Walk In Closet(s)
Hot Water Electric
Heating Forced Air, Natural Gas
Cooling Ceiling Fans, Ceiling Fans Pre-Wired
Flooring Carpet, Vinyl
Fireplaces Number 1
Fireplaces Type Wood Burning
Fireplace N
Laundry Dryer, Laundry Room, Washer
Exterior
Exterior Feature None
Garage Detached
Fence None
Pool None
Community Features Gated, Paved Street, Walking Trail
Amenities Available None
View Residential, Sunrise, Sunset, Wooded
Roof Type Shingle
Accessibility Entry, Level
Road Frontage Paved
Private Pool No
Building
Lot Description Borders Common Area, Corner Lot
Dwelling Type Condominium
Story One
Sewer Connected
Water City, Water Company
Level or Stories One
Schools
Elementary Schools Other
Middle Schools Other
High Schools Other
School District Other
Others
Senior Community No
Acceptable Financing Cash, Conventional
Horse Property No
Listing Terms Cash, Conventional
Special Listing Condition None


"My job is to find and attract mastery-based agents to the office, protect the culture, and make sure everyone is happy! "
4939 W Ray Road STE 4-501, Chandler, Arizona, 85226, United States

