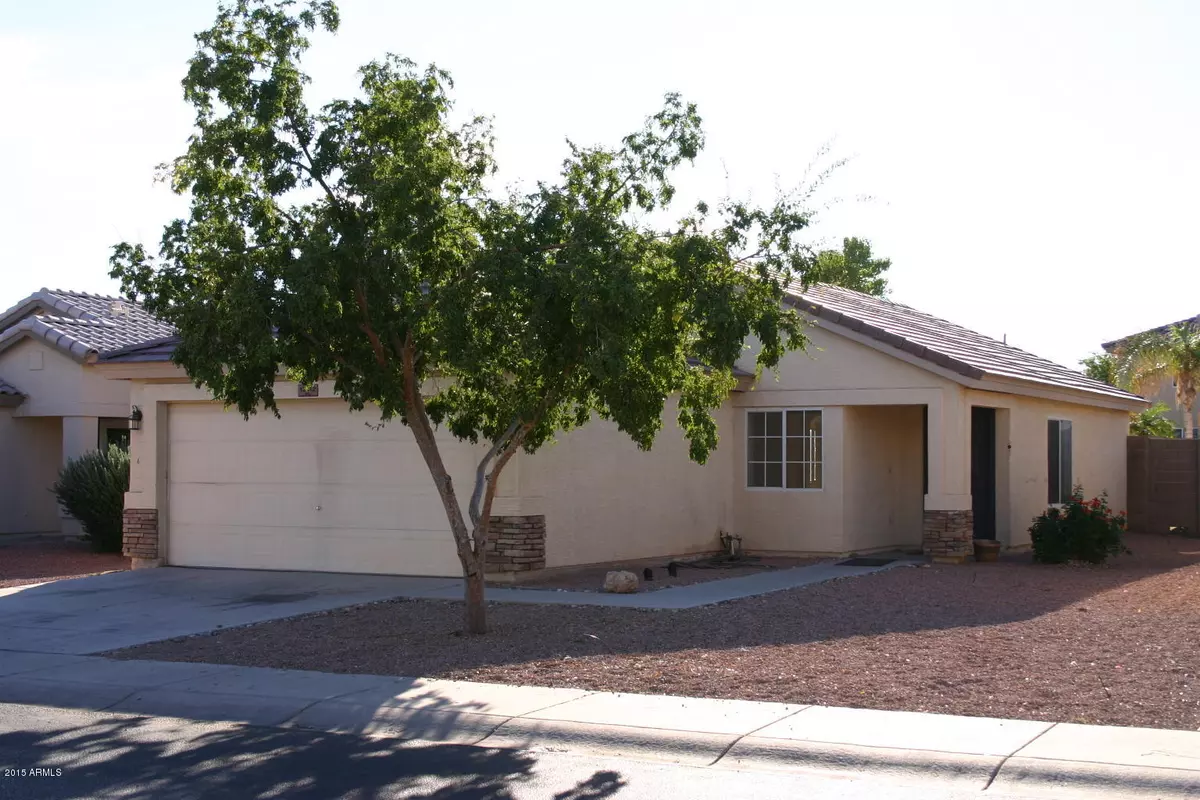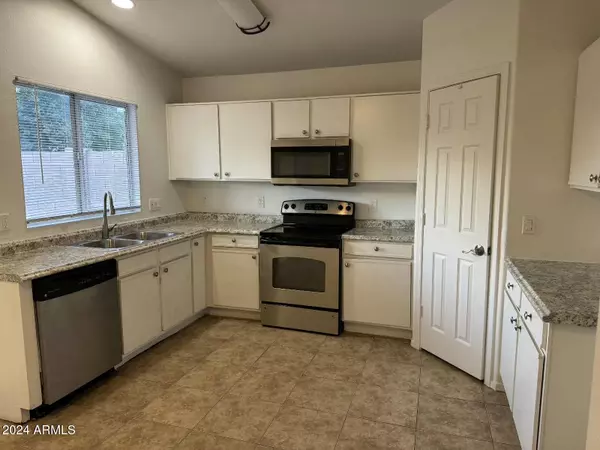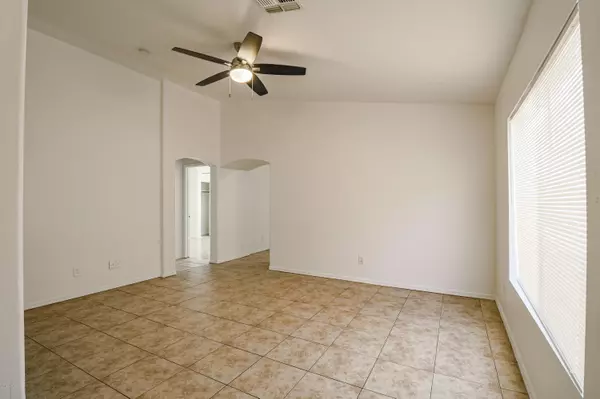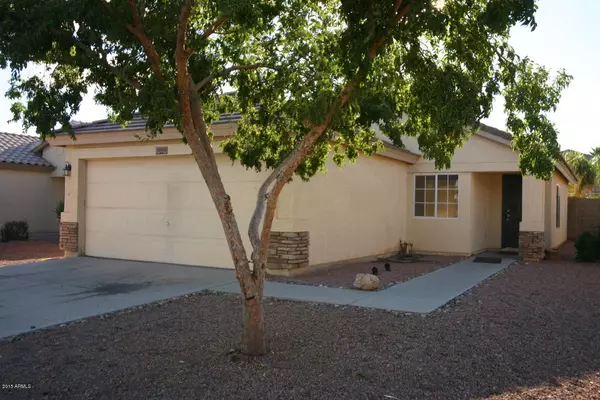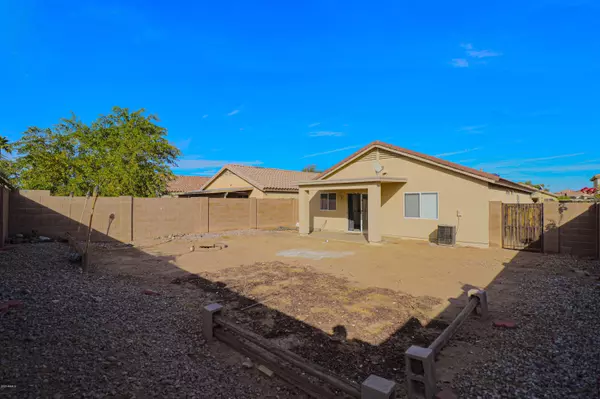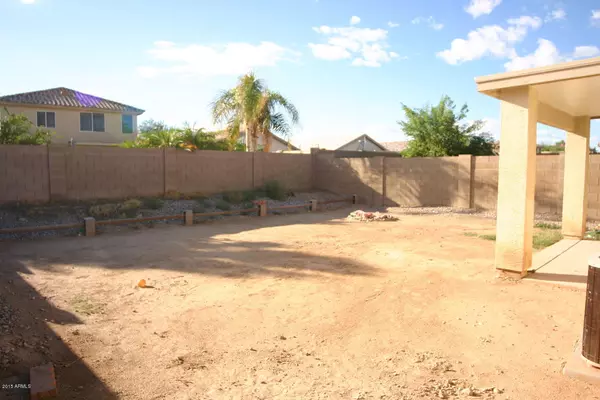
3 Beds
2 Baths
1,089 SqFt
3 Beds
2 Baths
1,089 SqFt
Key Details
Property Type Single Family Home
Sub Type Single Family - Detached
Listing Status Active
Purchase Type For Rent
Square Footage 1,089 sqft
Subdivision Sundial Unit 1
MLS Listing ID 6785709
Bedrooms 3
HOA Y/N Yes
Originating Board Arizona Regional Multiple Listing Service (ARMLS)
Year Built 1999
Lot Size 5,461 Sqft
Acres 0.13
Property Description
Location
State AZ
County Maricopa
Community Sundial Unit 1
Direction North on El Mirage from Cactus to Rancho De Moreno. Go right on Rancho De Moreno to 121st Avenue. Go right to the house on the right.
Rooms
Den/Bedroom Plus 3
Separate Den/Office N
Interior
Interior Features Eat-in Kitchen, Vaulted Ceiling(s), Pantry, Full Bth Master Bdrm, High Speed Internet
Heating Electric
Cooling Refrigeration, Ceiling Fan(s)
Flooring Tile
Fireplaces Number No Fireplace
Fireplaces Type None
Furnishings Unfurnished
Fireplace No
Window Features Dual Pane
Laundry Washer Hookup, 220 V Dryer Hookup, In Garage
Exterior
Exterior Feature Covered Patio(s)
Garage Electric Door Opener, Dir Entry frm Garage
Garage Spaces 2.0
Garage Description 2.0
Fence Block
Pool None
Waterfront No
Roof Type Tile
Private Pool No
Building
Lot Description Sprinklers In Front, Desert Front
Story 1
Builder Name Hancock
Sewer Sewer in & Cnctd, Public Sewer
Water City Water
Structure Type Covered Patio(s)
New Construction Yes
Schools
Elementary Schools Dysart Elementary School
Middle Schools Dysart Elementary School
High Schools Dysart High School
School District Dysart Unified District
Others
Pets Allowed Yes
HOA Name Sundial
Senior Community No
Tax ID 509-05-184
Horse Property N

Copyright 2024 Arizona Regional Multiple Listing Service, Inc. All rights reserved.

"My job is to find and attract mastery-based agents to the office, protect the culture, and make sure everyone is happy! "
4939 W Ray Road STE 4-501, Chandler, Arizona, 85226, United States

