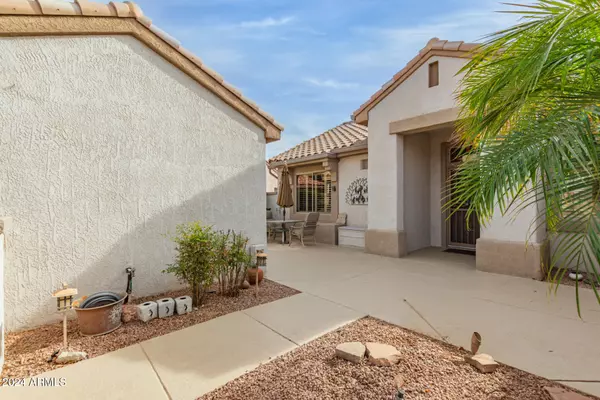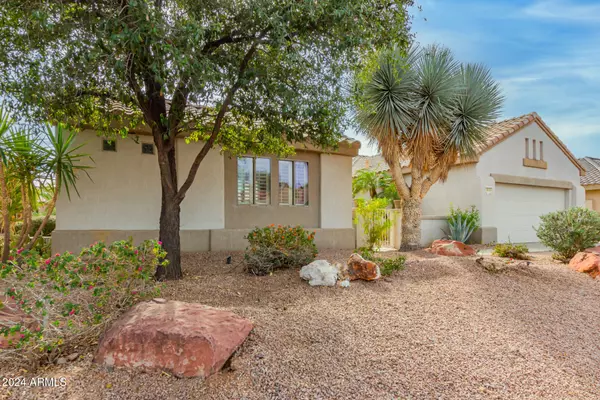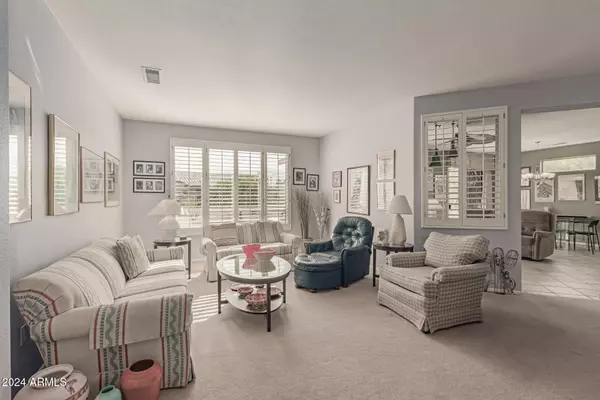3 Beds
3 Baths
1,712 SqFt
3 Beds
3 Baths
1,712 SqFt
Key Details
Property Type Single Family Home
Sub Type Single Family - Detached
Listing Status Active
Purchase Type For Sale
Square Footage 1,712 sqft
Price per Sqft $277
Subdivision Sun City Grand-Desert Breeze
MLS Listing ID 6789120
Style Ranch
Bedrooms 3
HOA Fees $1,860/ann
HOA Y/N Yes
Originating Board Arizona Regional Multiple Listing Service (ARMLS)
Year Built 1998
Annual Tax Amount $2,418
Tax Year 2024
Lot Size 9,746 Sqft
Acres 0.22
Property Description
Diagonal ceramic tile flooring in the great room, kitchen and laundry, with plush carpeting in the living room and bedrooms. Primary suite features a bay window, dual sinks and a private door closure to the bathroom. The Guest bedroom has wall to wall built in office cabinets and work surfaces and still room for a queen size bed. Inside laundry with full length ceiling cabinets and a bistro counter setup. Casita features a private entrance and security door. Walk in shower, murphy bed and storage. Offering complete privacy and convenience. Front and rear patios with extended covered areas, cool deck coatings and perfect for outdoor relaxation. Landscaping features orange, grapefruit, palm, olive and oak trees providing both shade and beauty. Extended double car garage with epoxy floor and room for your golf cart. North facing front yard for ideal sun exposure. This home is situated less than a mile from the Palm Center, and the Adobe Fitness Center. Don't miss your opportunity to own this beautiful home with private casita. Some furnishings availabel outside of escrow. Schedule your showing today!
Location
State AZ
County Maricopa
Community Sun City Grand-Desert Breeze
Direction Head west on Clearview Blvd, Turn right onto Goldwater Canyon Dr, Turn left onto Shadow Mountain Dr, Turn right onto Windcrest Dr. Property will be on the right.
Rooms
Other Rooms Family Room
Guest Accommodations 247.0
Den/Bedroom Plus 3
Separate Den/Office N
Interior
Interior Features Eat-in Kitchen, Breakfast Bar, 9+ Flat Ceilings, No Interior Steps, Pantry, 3/4 Bath Master Bdrm, Double Vanity, High Speed Internet
Heating Natural Gas
Cooling Refrigeration, Ceiling Fan(s)
Flooring Carpet, Tile
Fireplaces Number No Fireplace
Fireplaces Type None
Fireplace No
Window Features Dual Pane
SPA None
Exterior
Exterior Feature Covered Patio(s), Patio, Separate Guest House
Parking Features Attch'd Gar Cabinets, Dir Entry frm Garage, Electric Door Opener
Garage Spaces 2.0
Garage Description 2.0
Fence Block, Partial
Pool None
Community Features Pickleball Court(s), Community Spa Htd, Community Pool Htd, Community Media Room, Golf, Tennis Court(s), Biking/Walking Path, Clubhouse, Fitness Center
Amenities Available None, Management, Rental OK (See Rmks)
Roof Type Tile
Private Pool No
Building
Lot Description Gravel/Stone Front, Gravel/Stone Back
Story 1
Builder Name Del Webb
Sewer Public Sewer
Water Pvt Water Company
Architectural Style Ranch
Structure Type Covered Patio(s),Patio, Separate Guest House
New Construction No
Schools
Elementary Schools Adult
Middle Schools Adult
High Schools Adult
School District Dysart Unified District
Others
HOA Name The Grand
HOA Fee Include Maintenance Grounds,Street Maint
Senior Community Yes
Tax ID 232-33-544
Ownership Fee Simple
Acceptable Financing Conventional, FHA, VA Loan
Horse Property N
Listing Terms Conventional, FHA, VA Loan
Special Listing Condition Age Restricted (See Remarks)

Copyright 2025 Arizona Regional Multiple Listing Service, Inc. All rights reserved.
"My job is to find and attract mastery-based agents to the office, protect the culture, and make sure everyone is happy! "
4939 W Ray Road STE 4-501, Chandler, Arizona, 85226, United States






