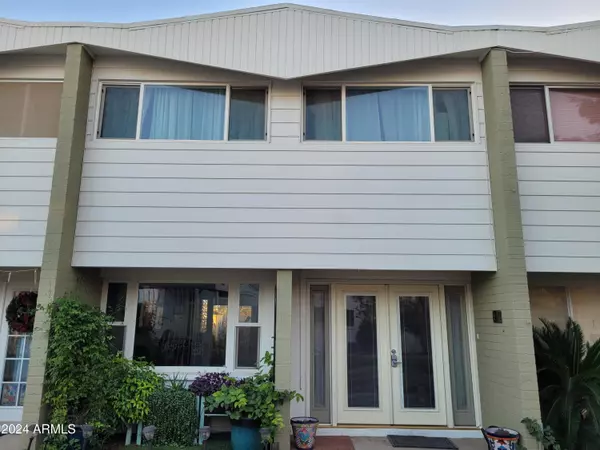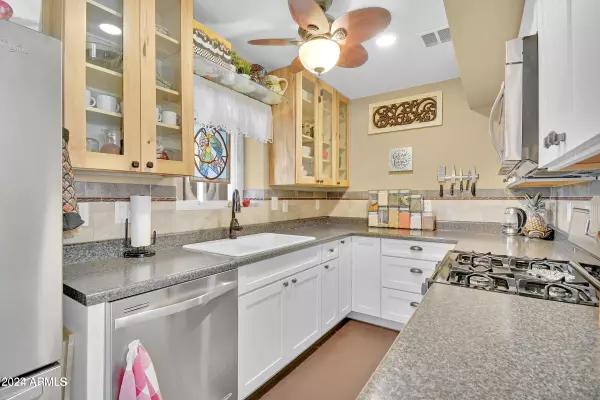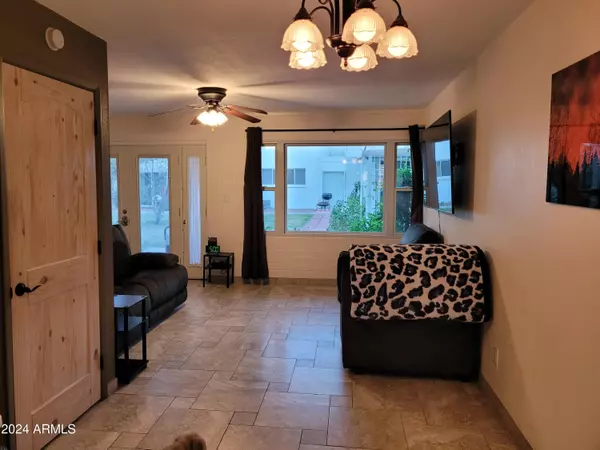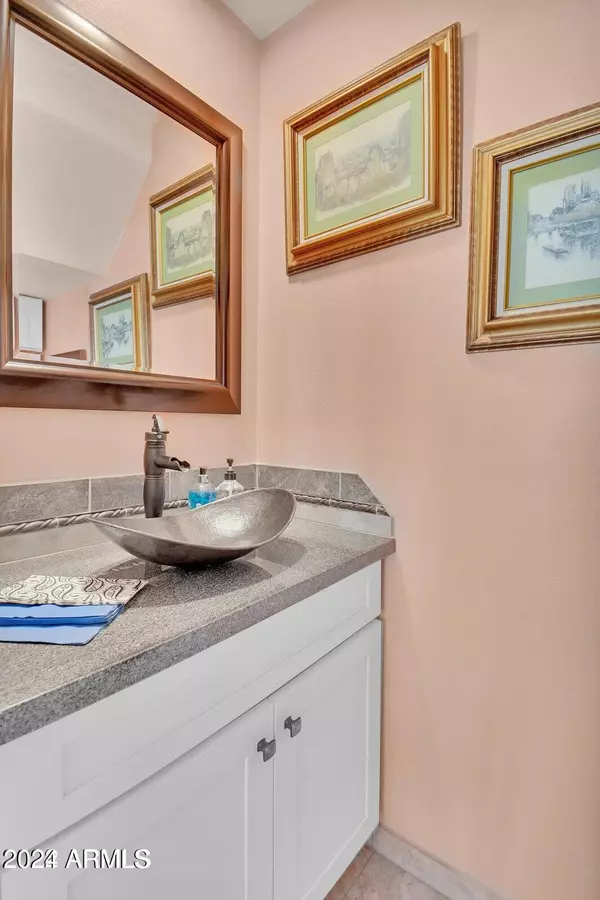2 Beds
1.5 Baths
957 SqFt
2 Beds
1.5 Baths
957 SqFt
Key Details
Property Type Townhouse
Sub Type Townhouse
Listing Status Active
Purchase Type For Sale
Square Footage 957 sqft
Price per Sqft $250
Subdivision Scottsdale East
MLS Listing ID 6791118
Style Contemporary,Other (See Remarks)
Bedrooms 2
HOA Fees $375/mo
HOA Y/N Yes
Originating Board Arizona Regional Multiple Listing Service (ARMLS)
Year Built 1962
Tax Year 2023
Property Description
Location
State AZ
County Maricopa
Community Scottsdale East
Direction South on Hayden, East on Roosevelt, South on 82nd St, When 82nd Street turns to Garfield Building on South Side, (Edgewood) E6. Southernmost building across from pool.
Rooms
Other Rooms Great Room
Master Bedroom Upstairs
Den/Bedroom Plus 2
Separate Den/Office N
Interior
Interior Features Upstairs, Eat-in Kitchen, 9+ Flat Ceilings, Pantry, Laminate Counters
Heating Natural Gas
Cooling Ceiling Fan(s), Refrigeration
Flooring Laminate, Tile
Fireplaces Number No Fireplace
Fireplaces Type None
Fireplace No
Window Features Dual Pane,Vinyl Frame
SPA None
Exterior
Carport Spaces 1
Fence Block
Pool Heated
Community Features Community Pool, Playground, Biking/Walking Path
Roof Type Composition
Private Pool No
Building
Lot Description Desert Back, Grass Front
Story 2
Builder Name Lusk
Sewer Public Sewer
Water City Water
Architectural Style Contemporary, Other (See Remarks)
New Construction No
Schools
Elementary Schools Hohokam Elementary School
High Schools Coronado High School
School District Scottsdale Unified District
Others
HOA Name Consolodated Coop
HOA Fee Include Roof Repair,Insurance,Pest Control,Maintenance Grounds,Other (See Remarks),Front Yard Maint,Trash,Water,Roof Replacement,Maintenance Exterior
Senior Community No
Tax ID 131-52-004
Ownership Co-Operative
Horse Property N
Special Listing Condition Owner Occupancy Req

Copyright 2025 Arizona Regional Multiple Listing Service, Inc. All rights reserved.
"My job is to find and attract mastery-based agents to the office, protect the culture, and make sure everyone is happy! "
4939 W Ray Road STE 4-501, Chandler, Arizona, 85226, United States






