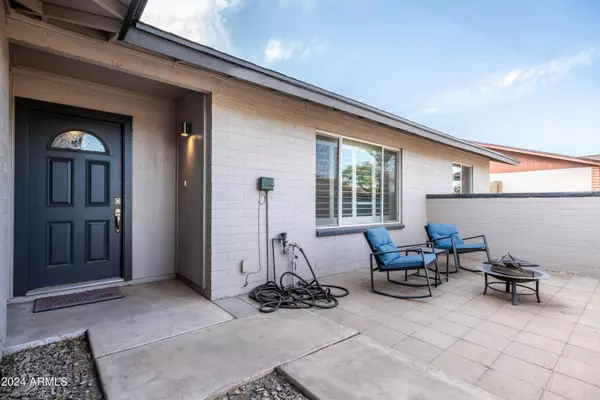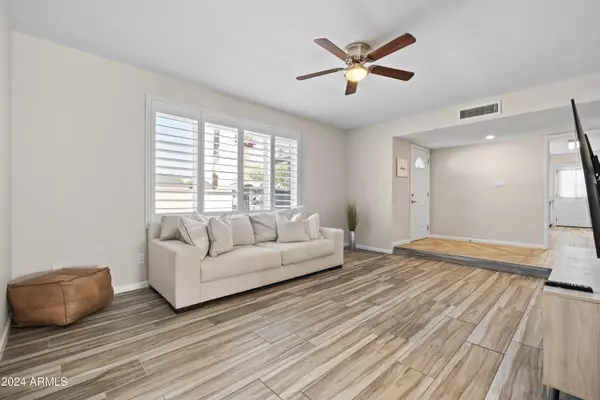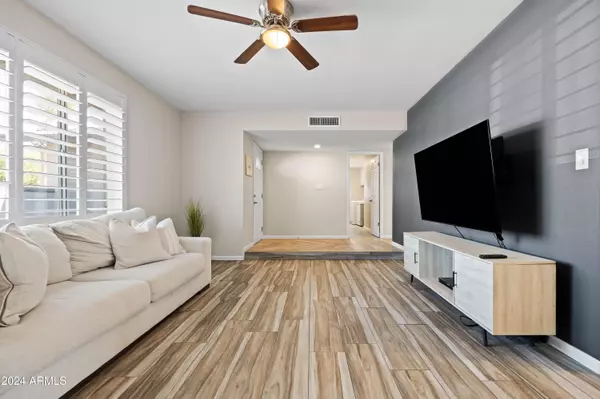3 Beds
2 Baths
1,836 SqFt
3 Beds
2 Baths
1,836 SqFt
OPEN HOUSE
Sat Jan 25, 11:00am - 1:30pm
Key Details
Property Type Single Family Home
Sub Type Single Family - Detached
Listing Status Active
Purchase Type For Sale
Square Footage 1,836 sqft
Price per Sqft $340
Subdivision Knoell Tempe Unit 8
MLS Listing ID 6791757
Style Ranch
Bedrooms 3
HOA Y/N No
Originating Board Arizona Regional Multiple Listing Service (ARMLS)
Year Built 1978
Annual Tax Amount $2,374
Tax Year 2024
Lot Size 7,353 Sqft
Acres 0.17
Property Description
Luxurious finishes throughout including wood like plank tile, white shaker cabinets in kitchen, bathrooms and laundry room. Quartz counter tops, stainless appliances, HUGE kitchen island perfect for entertaining. Bathrooms tastefully remodeled from top to bottom. Split floor plan with large secondary bedrooms (one is really the size of a primary bedroom). Inside laundry room is large enough to even make it an office. Beautiful back yard with green turf, extended patio, extra pavers, 2 storage sheds and RV gate. NO HOA! This home is fresh and ready for YOU!
Location
State AZ
County Maricopa
Community Knoell Tempe Unit 8
Direction W. on Guadalupe, N. on River Street. Turns into Watson. N. on Siesta, W. on Gemini Dr.. Home is on the left side.
Rooms
Other Rooms Family Room
Master Bedroom Split
Den/Bedroom Plus 3
Separate Den/Office N
Interior
Interior Features Eat-in Kitchen, Breakfast Bar, Kitchen Island, Full Bth Master Bdrm, High Speed Internet, Granite Counters
Heating Electric
Cooling Refrigeration
Flooring Carpet, Tile
Fireplaces Number No Fireplace
Fireplaces Type None
Fireplace No
Window Features Sunscreen(s),Low-E
SPA None
Exterior
Exterior Feature Covered Patio(s), Private Yard, Storage
Parking Features Dir Entry frm Garage, Electric Door Opener, RV Gate
Garage Spaces 2.0
Garage Description 2.0
Fence Block
Pool None
Community Features Near Bus Stop, Playground, Biking/Walking Path
Amenities Available None
Roof Type Composition
Private Pool No
Building
Lot Description Sprinklers In Rear, Sprinklers In Front, Alley, Desert Front, Gravel/Stone Back, Synthetic Grass Back
Story 1
Builder Name Knoell Homes
Sewer Public Sewer
Water City Water
Architectural Style Ranch
Structure Type Covered Patio(s),Private Yard,Storage
New Construction No
Schools
Elementary Schools Fuller Elementary School
Middle Schools Fees College Preparatory Middle School
High Schools Marcos De Niza High School
School District Tempe Union High School District
Others
HOA Fee Include Other (See Remarks)
Senior Community No
Tax ID 301-97-521
Ownership Fee Simple
Acceptable Financing Conventional, FHA, VA Loan
Horse Property N
Listing Terms Conventional, FHA, VA Loan

Copyright 2025 Arizona Regional Multiple Listing Service, Inc. All rights reserved.
"My job is to find and attract mastery-based agents to the office, protect the culture, and make sure everyone is happy! "
4939 W Ray Road STE 4-501, Chandler, Arizona, 85226, United States






