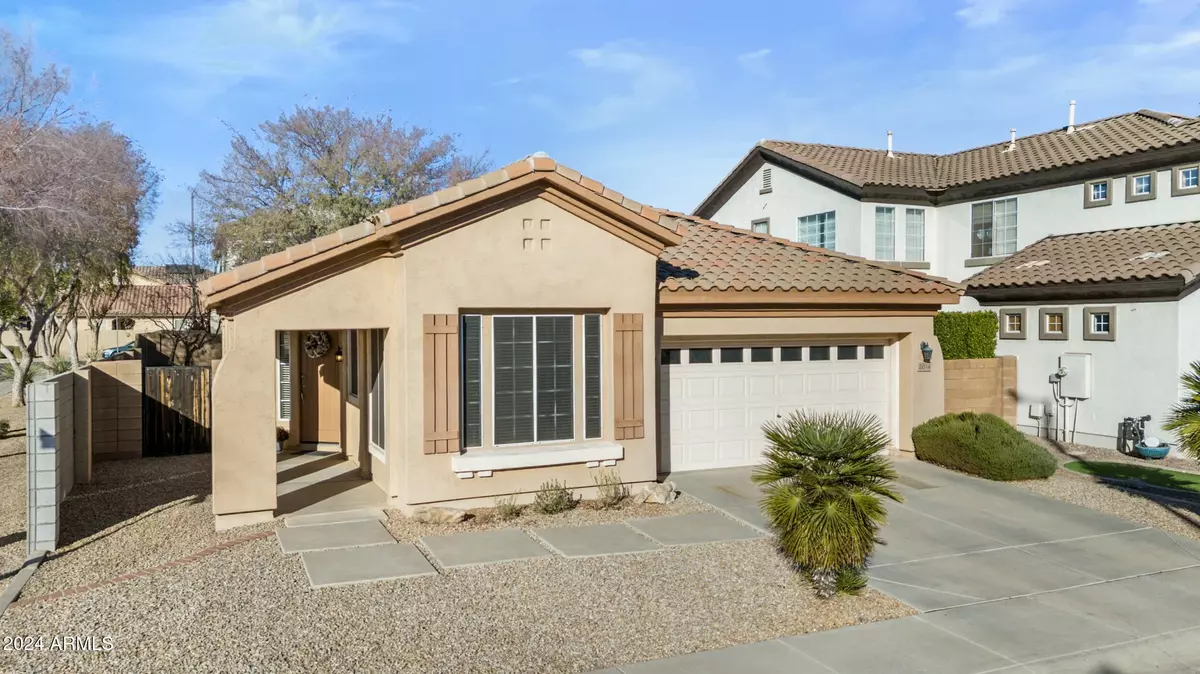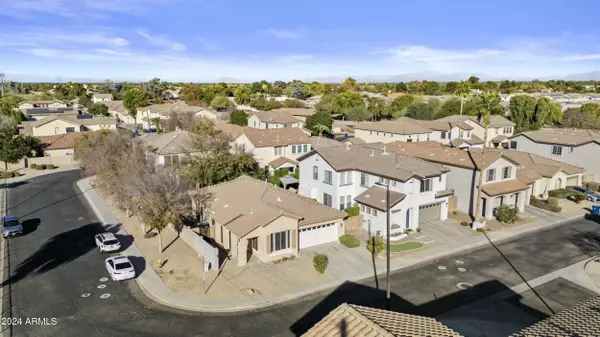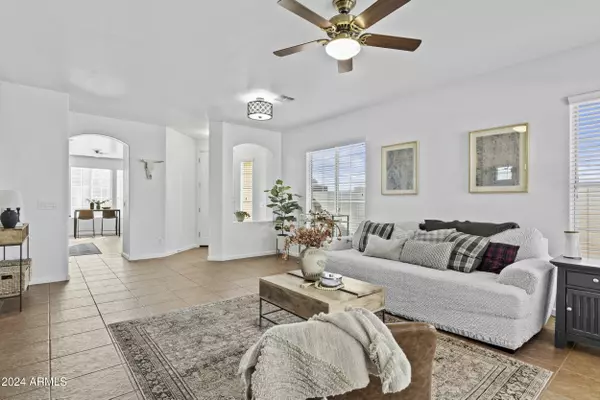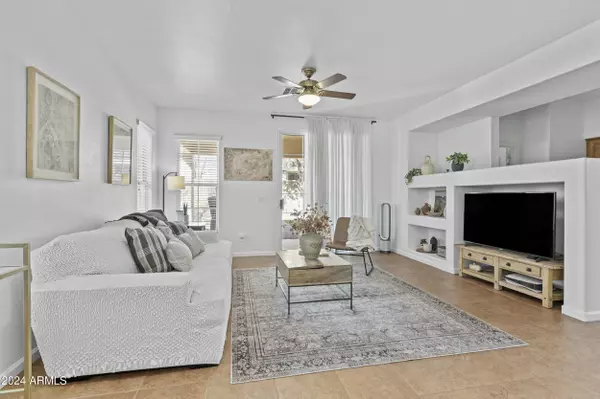2 Beds
2 Baths
1,330 SqFt
2 Beds
2 Baths
1,330 SqFt
Key Details
Property Type Single Family Home
Sub Type Single Family - Detached
Listing Status Active
Purchase Type For Sale
Square Footage 1,330 sqft
Price per Sqft $349
Subdivision Park Village
MLS Listing ID 6796101
Style Ranch
Bedrooms 2
HOA Fees $200/mo
HOA Y/N Yes
Originating Board Arizona Regional Multiple Listing Service (ARMLS)
Year Built 2003
Annual Tax Amount $1,458
Tax Year 2024
Lot Size 4,623 Sqft
Acres 0.11
Property Description
Welcome to this lovely home that perfectly blends comfort and style situated within a fantastic gated CHANDLER community!!
This beautifully maintained home offers a wonderfully designed floor plan that MAXIMIZES space and function. Nestled on a PRIME CORNER LOT this home provides extra privacy, an amazing amount of storage and so much charm!
You'll be welcomed home straight into a light, bright and spacious living area that is perfect for quiet relaxation or entertaining friends and family!
The primary bedroom is a peaceful retreat that includes a private Full bathroom, WALK IN closet, large shower, a seperate tub and raised dual sink vanity.
A fantastic sized second bedroom has the XTRA bonus of a 2nd FULL bath. The kitchen extends into a Breakfast nook and is filled with marvelous COUNTER space, Pantry, a GAS stove/range-top and LOADS of cabinets offering a Ton of Storage!
Needing a time out from a crazy day or hosting that memorable BBQ party? The low maintenance / no fuss backyard designed with TURF, desert landscaping along with perfectly shaded areas makes it simple to just kick back and enjoy!
The community offers a huge pool, spa, green spaces, play area AND community ONLY access to the Heritage Trail canal where you can bike/walk/run along the canal.
Downtown Gilbert, Downtown Chandler, quick access to the 202, fantastic nearby shopping, dining, and entertainment are all just MINUTES away. If you're seeking a low maintenance/ easy lifestyle, this home offers everything you need and so much more!
Location
State AZ
County Maricopa
Community Park Village
Direction Chandler Blvd/Cooper Road Directions: N on Cooper, E on Stephens (South Gate of Lexington Place), N on Eucalyptus to property on corner of Eucalyptus and Hulet.
Rooms
Other Rooms Great Room
Den/Bedroom Plus 2
Separate Den/Office N
Interior
Interior Features Eat-in Kitchen, 9+ Flat Ceilings, Pantry, Double Vanity, Full Bth Master Bdrm, Separate Shwr & Tub, High Speed Internet
Heating Natural Gas
Cooling Ceiling Fan(s), Programmable Thmstat, Refrigeration
Flooring Carpet, Tile
Fireplaces Number No Fireplace
Fireplaces Type None
Fireplace No
Window Features Dual Pane
SPA None
Exterior
Exterior Feature Covered Patio(s)
Parking Features Dir Entry frm Garage, Electric Door Opener
Garage Spaces 2.0
Garage Description 2.0
Fence Block
Pool None
Community Features Gated Community, Community Spa Htd, Community Pool, Playground, Biking/Walking Path
Amenities Available Management
Roof Type Tile
Private Pool No
Building
Lot Description Sprinklers In Rear, Sprinklers In Front, Corner Lot, Desert Front, Gravel/Stone Back, Synthetic Grass Back, Auto Timer H2O Front, Auto Timer H2O Back
Story 1
Builder Name Shea
Sewer Public Sewer
Water City Water
Architectural Style Ranch
Structure Type Covered Patio(s)
New Construction No
Schools
Elementary Schools Chandler Traditional Academy - Liberty Campus
Middle Schools Willis Junior High School
High Schools Chandler High School
School District Chandler Unified District #80
Others
HOA Name Park village HOA
HOA Fee Include Maintenance Grounds
Senior Community No
Tax ID 310-11-672
Ownership Fee Simple
Acceptable Financing Conventional, FHA, VA Loan
Horse Property N
Listing Terms Conventional, FHA, VA Loan

Copyright 2025 Arizona Regional Multiple Listing Service, Inc. All rights reserved.
"My job is to find and attract mastery-based agents to the office, protect the culture, and make sure everyone is happy! "
4939 W Ray Road STE 4-501, Chandler, Arizona, 85226, United States






