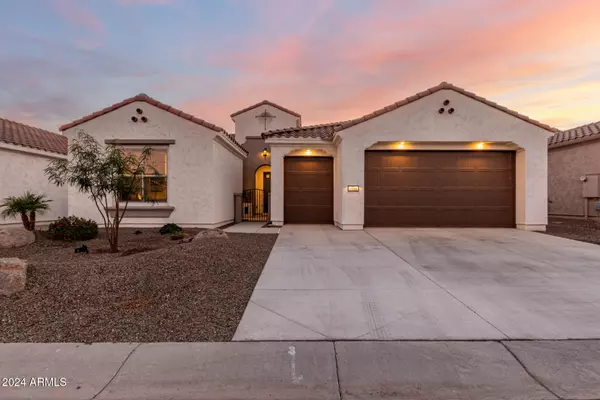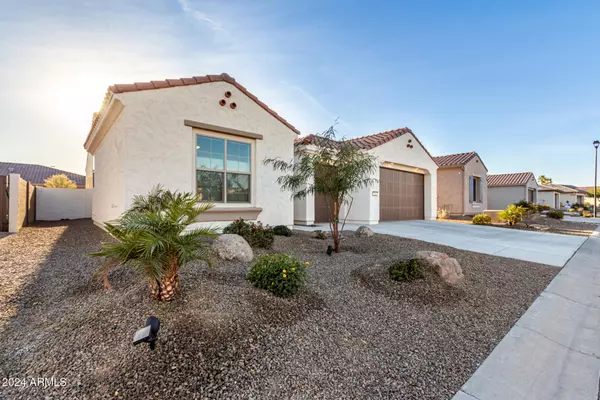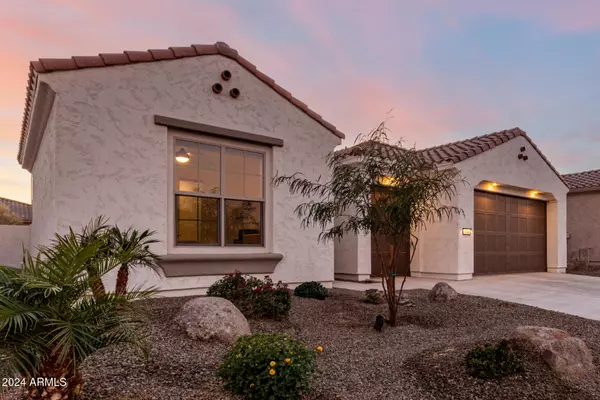3 Beds
3.5 Baths
2,163 SqFt
3 Beds
3.5 Baths
2,163 SqFt
OPEN HOUSE
Sat Jan 25, 11:30am - 2:30pm
Key Details
Property Type Single Family Home
Sub Type Single Family - Detached
Listing Status Active
Purchase Type For Sale
Square Footage 2,163 sqft
Price per Sqft $378
Subdivision Pebblecreek Phase 2 Unit 49B
MLS Listing ID 6795375
Style Santa Barbara/Tuscan
Bedrooms 3
HOA Fees $1,633
HOA Y/N Yes
Originating Board Arizona Regional Multiple Listing Service (ARMLS)
Year Built 2022
Annual Tax Amount $3,326
Tax Year 2024
Lot Size 6,600 Sqft
Acres 0.15
Property Description
The open-concept eat-in kitchen is an entertainer's dream and seamlessly flows into the light and bright great room. It offers upgraded 42-inch beechwood cabinets, beautiful porcelain backsplash, and quartz countertops with a breakfast island creating a sleek modern look. It also features upgraded modern stainless-steel appliances, including a convection wall oven and a Dacor gas cooktop.
The primary bedroom and walk-in closet are spacious, and the primary bathroom offers a spa-like experience with a glass-enclosed shower, dual quartz vanities, and modern fixtures.
All three bedrooms feature an en-suite bathroom with modern fixtures and obscure glass windows, providing convenience and privacy for family members and guests alike.
A separate den and powder room are conveniently located off the great room and kitchen. Designer lighting, ceiling fans, and window treatments are already in place. Modern and easily maintained luxury vinyl plank flooring is in all the living spaces and upgraded carpet is in the bedrooms. The finishes for the guest house have been upgraded to match the main house.
Exit the great room through a set of three panel sliding glass doors to a private oasis with a covered patio, a gorgeous pool with 2 waterfalls, an extended Baja ledge, and stately travertine cool decking surrounded by beautiful professional landscaping and flowers. Perfect for all your outdoor friends and family gatherings! There's also plenty of storage in the garage and enough room for 2 full-sized cars and a golf cart!
This home is located near all the Tuscany Falls amenities and checks every box, so don't miss out, schedule your private showing today!
A full list of upgrades and property features is available in the document section. A furniture package is available outside of escrow.
Location
State AZ
County Maricopa
Community Pebblecreek Phase 2 Unit 49B
Rooms
Other Rooms Guest Qtrs-Sep Entrn, Great Room
Master Bedroom Split
Den/Bedroom Plus 4
Separate Den/Office Y
Interior
Interior Features Master Downstairs, Eat-in Kitchen, Breakfast Bar, Drink Wtr Filter Sys, No Interior Steps, Kitchen Island, Double Vanity, Full Bth Master Bdrm, High Speed Internet, Granite Counters
Heating Natural Gas
Cooling Ceiling Fan(s), ENERGY STAR Qualified Equipment, Refrigeration
Flooring Other, Carpet, Tile
Fireplaces Number No Fireplace
Fireplaces Type None
Fireplace No
Window Features Dual Pane
SPA None
Exterior
Exterior Feature Patio, Separate Guest House
Parking Features Dir Entry frm Garage, Electric Door Opener, Golf Cart Garage
Garage Spaces 2.5
Garage Description 2.5
Fence Block, Wrought Iron
Pool Private
Landscape Description Irrigation Front
Community Features Gated Community, Community Spa Htd, Community Pool Htd, Community Media Room, Golf, Biking/Walking Path, Clubhouse, Fitness Center
Amenities Available Management, Rental OK (See Rmks)
Roof Type Tile
Private Pool Yes
Building
Lot Description Gravel/Stone Front, Gravel/Stone Back, Auto Timer H2O Front, Auto Timer H2O Back, Irrigation Front
Story 1
Builder Name Robson
Sewer Public Sewer
Water City Water
Architectural Style Santa Barbara/Tuscan
Structure Type Patio, Separate Guest House
New Construction No
Schools
School District Agua Fria Union High School District
Others
HOA Name Pebblecreek HOA
HOA Fee Include Maintenance Grounds
Senior Community Yes
Tax ID 501-03-139
Ownership Fee Simple
Acceptable Financing Conventional, VA Loan
Horse Property N
Listing Terms Conventional, VA Loan
Special Listing Condition Age Restricted (See Remarks)

Copyright 2025 Arizona Regional Multiple Listing Service, Inc. All rights reserved.
"My job is to find and attract mastery-based agents to the office, protect the culture, and make sure everyone is happy! "
4939 W Ray Road STE 4-501, Chandler, Arizona, 85226, United States






