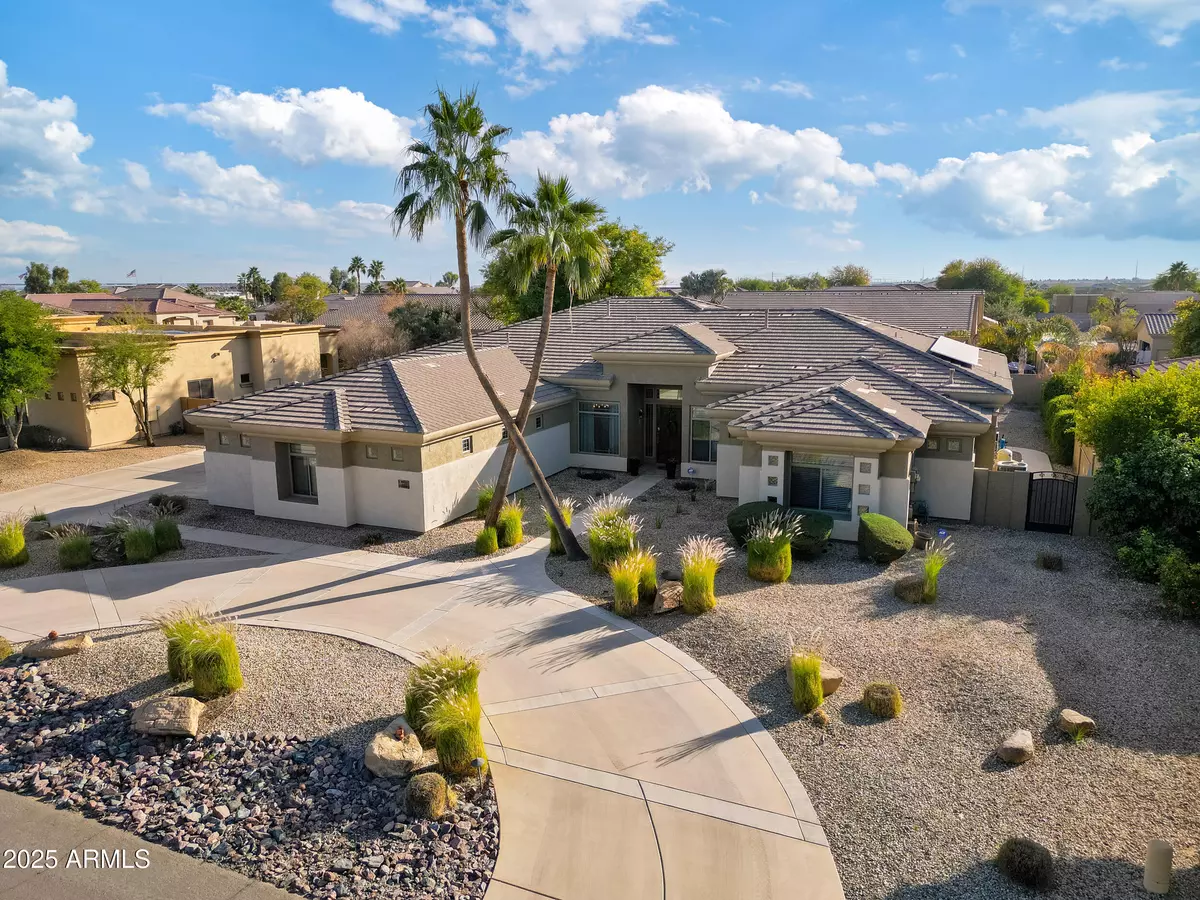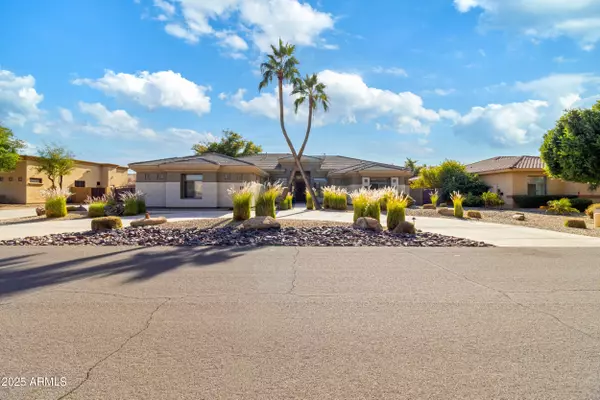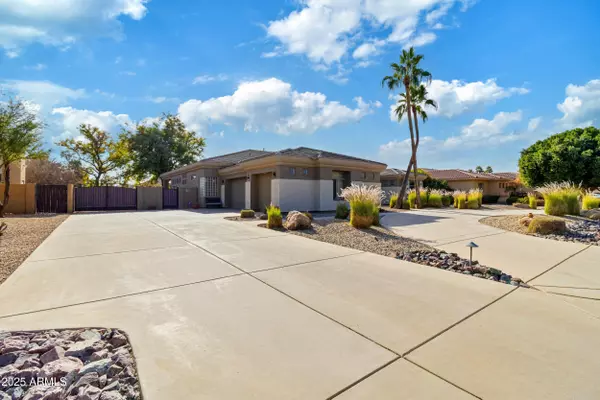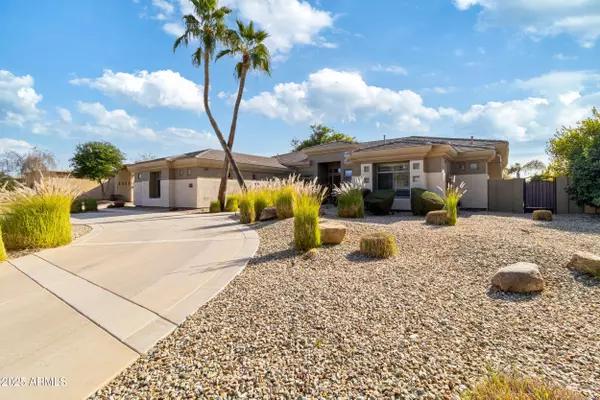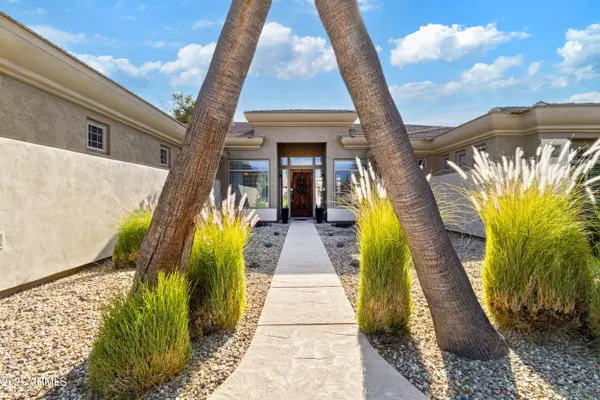4 Beds
4 Baths
3,387 SqFt
4 Beds
4 Baths
3,387 SqFt
Key Details
Property Type Single Family Home
Sub Type Single Family - Detached
Listing Status Active
Purchase Type For Sale
Square Footage 3,387 sqft
Price per Sqft $280
Subdivision Russell Ranch Phase 1
MLS Listing ID 6797433
Style Ranch
Bedrooms 4
HOA Fees $228/qua
HOA Y/N Yes
Originating Board Arizona Regional Multiple Listing Service (ARMLS)
Year Built 2003
Annual Tax Amount $3,809
Tax Year 2024
Lot Size 0.413 Acres
Acres 0.41
Property Description
One of the standout features of this home is its versatile layout, offering not one but two primary suites— both with direct access to the beautiful backyard. This is a great option for multi-generational living. Additionally, the 3rd bedroom is an ensuite which provides privacy and comfort for guests or family members. The heart of the home is the beautifully updated kitchen with modern flooring and finishes including quartzite countertops, perfect for preparing meals or hosting gatherings. The large windows throughout flood the home with natural light, creating a bright and airy atmosphere. Then unwind in the living room by the gas fireplace which is great for those cooler evenings.
Step outside to your own private oasis, where you'll find a sparkling pool, artificial turf, and an RV gate - ideal for outdoor activities and hobbies. The solar lease has already been pre-paid in full, helping to keep energy bills low and adding to the home's overall efficiency.
This exceptional property combines luxury, convenience, and sustainability in one of Litchfield Park's most desirable neighborhoods. Don't miss your chance to make this beautiful home yours!
Location
State AZ
County Maricopa
Community Russell Ranch Phase 1
Direction West of the 303 on Camelback to Citrus then go North. Turn left/west on Oregon. House is on South side of road.
Rooms
Other Rooms Great Room
Master Bedroom Split
Den/Bedroom Plus 5
Separate Den/Office Y
Interior
Interior Features Eat-in Kitchen, Breakfast Bar, 9+ Flat Ceilings, Central Vacuum, Fire Sprinklers, Pantry, 2 Master Baths, Double Vanity, Full Bth Master Bdrm, Separate Shwr & Tub, High Speed Internet
Heating Natural Gas
Cooling Ceiling Fan(s), Refrigeration
Flooring Carpet, Tile
Fireplaces Number 1 Fireplace
Fireplaces Type 1 Fireplace, Family Room, Gas
Fireplace Yes
Window Features Sunscreen(s),Dual Pane,Low-E
SPA None
Exterior
Exterior Feature Circular Drive, Covered Patio(s), Misting System
Parking Features Attch'd Gar Cabinets, Electric Door Opener, Extnded Lngth Garage, RV Gate, Side Vehicle Entry, RV Access/Parking
Garage Spaces 3.0
Garage Description 3.0
Fence Block
Pool Diving Pool, Private
Amenities Available Management
View Mountain(s)
Roof Type Tile
Private Pool Yes
Building
Lot Description Sprinklers In Rear, Sprinklers In Front, Desert Back, Desert Front, Synthetic Grass Back
Story 1
Builder Name Westin - Custom Builder
Sewer Sewer in & Cnctd, Public Sewer
Water Pvt Water Company
Architectural Style Ranch
Structure Type Circular Drive,Covered Patio(s),Misting System
New Construction No
Schools
Elementary Schools Belen Soto Elementary School
Middle Schools Belen Soto Elementary School
High Schools Canyon View High School
School District Agua Fria Union High School District
Others
HOA Name Russell Ranch HOA
HOA Fee Include Maintenance Grounds
Senior Community No
Tax ID 502-27-189
Ownership Fee Simple
Acceptable Financing Conventional, VA Loan
Horse Property N
Listing Terms Conventional, VA Loan

Copyright 2025 Arizona Regional Multiple Listing Service, Inc. All rights reserved.
"My job is to find and attract mastery-based agents to the office, protect the culture, and make sure everyone is happy! "
4939 W Ray Road STE 4-501, Chandler, Arizona, 85226, United States

