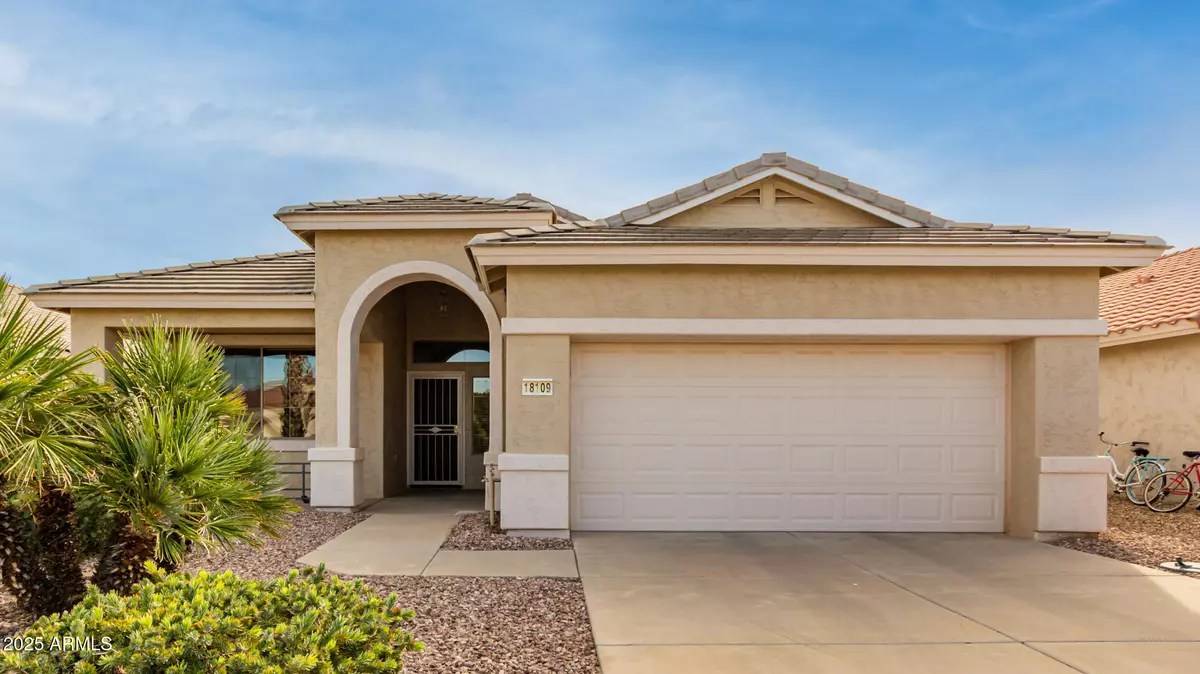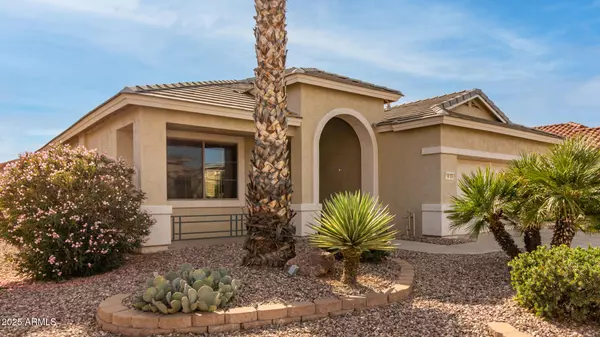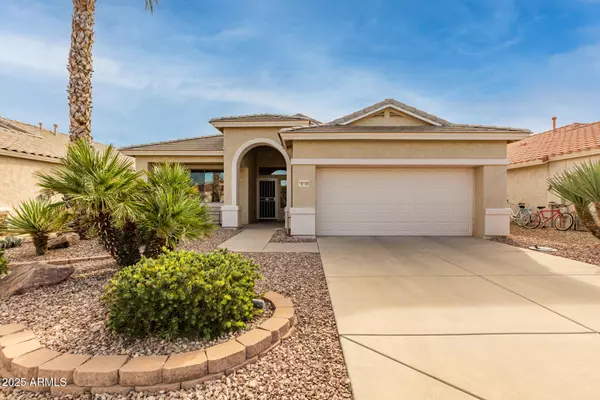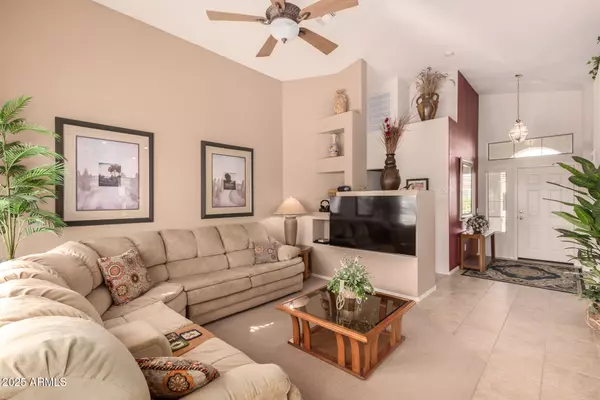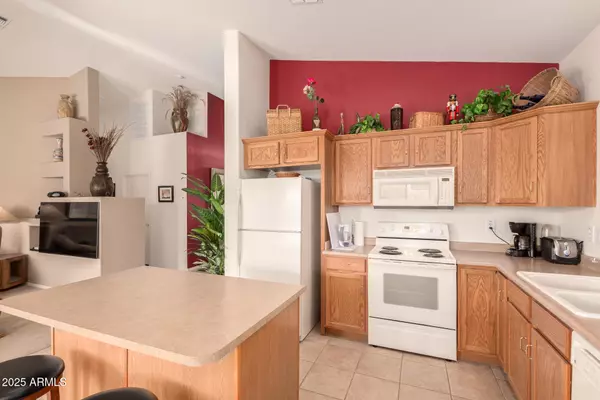1 Bed
2 Baths
1,200 SqFt
1 Bed
2 Baths
1,200 SqFt
Key Details
Property Type Single Family Home
Sub Type Single Family - Detached
Listing Status Active Under Contract
Purchase Type For Sale
Square Footage 1,200 sqft
Price per Sqft $270
Subdivision Arizona Traditions North
MLS Listing ID 6801365
Style Ranch
Bedrooms 1
HOA Fees $195/mo
HOA Y/N Yes
Originating Board Arizona Regional Multiple Listing Service (ARMLS)
Year Built 2003
Annual Tax Amount $1,195
Tax Year 2024
Lot Size 5,584 Sqft
Acres 0.13
Property Description
In 2002 Elastromeric Roof seal applied to patio roof and tile inspected, also PVC piping installed on exterior watering system.
In 2024 exterior walls painted, kitchen faucet, and garbage disposal replaced.
Location
State AZ
County Maricopa
Community Arizona Traditions North
Direction Bell Rd. to Citrus, North to the guard gate Left on traditions loop, left on W. Browning, Right on Coconino, right on Skyline the home is the 2nd home on right side.
Rooms
Other Rooms Great Room
Den/Bedroom Plus 2
Separate Den/Office Y
Interior
Interior Features Eat-in Kitchen, No Interior Steps, Vaulted Ceiling(s), Kitchen Island, Double Vanity, Full Bth Master Bdrm, High Speed Internet, Laminate Counters
Heating Natural Gas
Cooling Ceiling Fan(s), Refrigeration
Flooring Carpet, Tile
Fireplaces Number No Fireplace
Fireplaces Type None
Fireplace No
Window Features Dual Pane
SPA None
Exterior
Exterior Feature Patio, Private Yard
Parking Features Attch'd Gar Cabinets, Dir Entry frm Garage, Electric Door Opener
Garage Spaces 2.0
Garage Description 2.0
Fence Block
Pool None
Community Features Gated Community, Pickleball Court(s), Community Spa Htd, Community Spa, Community Pool Htd, Community Pool, Community Media Room, Guarded Entry, Golf, Tennis Court(s), Biking/Walking Path, Clubhouse, Fitness Center
Amenities Available Management, Rental OK (See Rmks)
View City Lights
Roof Type Tile
Accessibility Zero-Grade Entry, Bath Grab Bars
Private Pool No
Building
Lot Description Sprinklers In Rear, Sprinklers In Front, Desert Back, Desert Front, Gravel/Stone Front, Gravel/Stone Back, Auto Timer H2O Front, Auto Timer H2O Back
Story 1
Builder Name Horton
Sewer Public Sewer
Water City Water
Architectural Style Ranch
Structure Type Patio,Private Yard
New Construction No
Schools
Elementary Schools Canyon Ridge School
Middle Schools Dysart Middle School
High Schools Dysart Ischool
School District Dysart Unified District
Others
HOA Name Az. traditions
HOA Fee Include Maintenance Grounds,Street Maint
Senior Community Yes
Tax ID 507-04-845
Ownership Fee Simple
Acceptable Financing Conventional, FHA, VA Loan
Horse Property N
Listing Terms Conventional, FHA, VA Loan
Special Listing Condition Age Restricted (See Remarks), Owner Occupancy Req, N/A

Copyright 2025 Arizona Regional Multiple Listing Service, Inc. All rights reserved.
"My job is to find and attract mastery-based agents to the office, protect the culture, and make sure everyone is happy! "
4939 W Ray Road STE 4-501, Chandler, Arizona, 85226, United States

