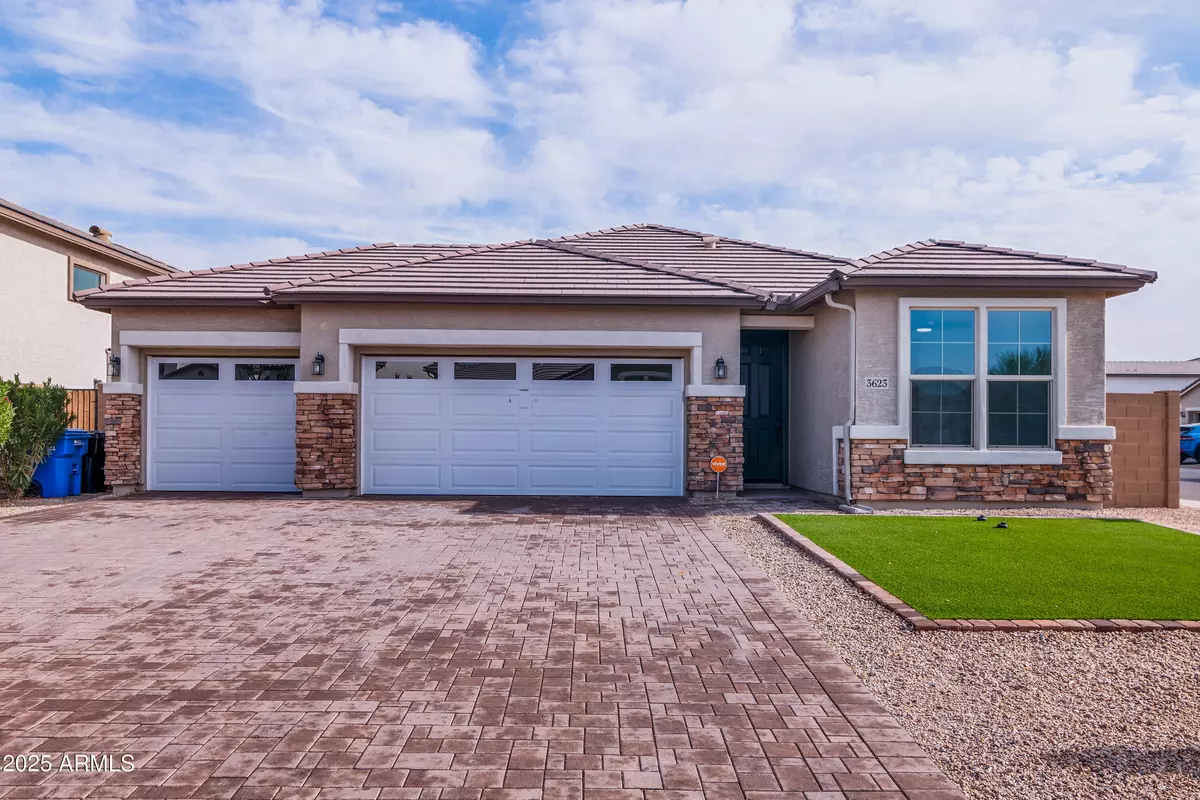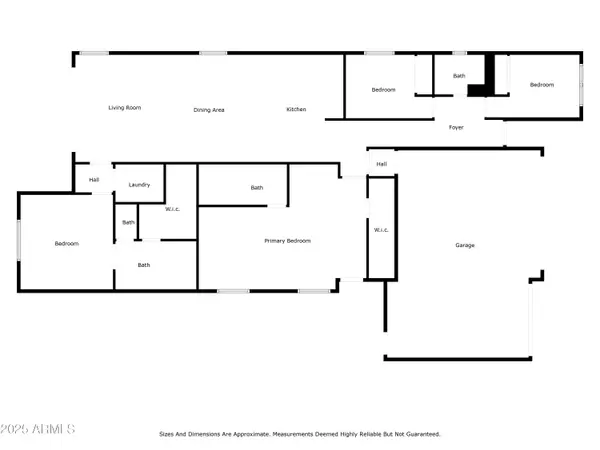4 Beds
3 Baths
2,090 SqFt
4 Beds
3 Baths
2,090 SqFt
Key Details
Property Type Single Family Home
Sub Type Single Family - Detached
Listing Status Active
Purchase Type For Sale
Square Footage 2,090 sqft
Price per Sqft $306
Subdivision Tuscano Pcd Phase 2 Parcel F
MLS Listing ID 6801638
Style Contemporary
Bedrooms 4
HOA Fees $67/mo
HOA Y/N Yes
Originating Board Arizona Regional Multiple Listing Service (ARMLS)
Year Built 2020
Annual Tax Amount $2,373
Tax Year 2024
Lot Size 7,234 Sqft
Acres 0.17
Property Description
From the moment you enter, you'll be captivated by the open floor plan, upgraded finishes, and attention to detail. The gourmet kitchen boasts stainless steel appliances, custom cabinetry, and sleek countertops, making it an entertainer's dream. The light-filled living areas flow seamlessly, offering ample space for both relaxation and hosting guests.
Location
State AZ
County Maricopa
Community Tuscano Pcd Phase 2 Parcel F
Direction Head S on 75th Ave, Right on Elwood St, Left on 77th Dr, Right on Raymond St (becomes 77th lane), Right on Odeum Ln, Right on 78th Ave, Left on Warner St, Right on 78th Dr, house is on right corner.
Rooms
Master Bedroom Split
Den/Bedroom Plus 4
Separate Den/Office N
Interior
Interior Features Eat-in Kitchen, Kitchen Island, 2 Master Baths, Full Bth Master Bdrm, High Speed Internet, Granite Counters
Heating Electric
Cooling Ceiling Fan(s), Refrigeration
Flooring Tile
Fireplaces Number No Fireplace
Fireplaces Type None
Fireplace No
Window Features Dual Pane
SPA None
Laundry WshrDry HookUp Only
Exterior
Exterior Feature Patio
Garage Spaces 3.0
Garage Description 3.0
Fence Block
Pool None
Community Features Playground, Biking/Walking Path
Amenities Available Management
Roof Type Tile
Private Pool No
Building
Lot Description Sprinklers In Front, Corner Lot, Gravel/Stone Back, Synthetic Grass Frnt, Synthetic Grass Back
Story 1
Builder Name Richmond American
Sewer Public Sewer
Water City Water
Architectural Style Contemporary
Structure Type Patio
New Construction No
Schools
Elementary Schools Tuscano Elementary School
Middle Schools Santa Maria Middle School
High Schools Sierra Linda High School
School District Tolleson Union High School District
Others
HOA Name AAM
HOA Fee Include Maintenance Grounds
Senior Community No
Tax ID 104-52-649
Ownership Fee Simple
Acceptable Financing Conventional, 1031 Exchange, FHA, VA Loan
Horse Property N
Listing Terms Conventional, 1031 Exchange, FHA, VA Loan

Copyright 2025 Arizona Regional Multiple Listing Service, Inc. All rights reserved.
"My job is to find and attract mastery-based agents to the office, protect the culture, and make sure everyone is happy! "
4939 W Ray Road STE 4-501, Chandler, Arizona, 85226, United States






