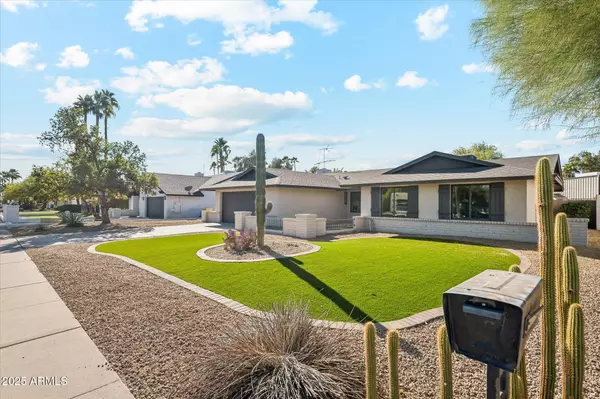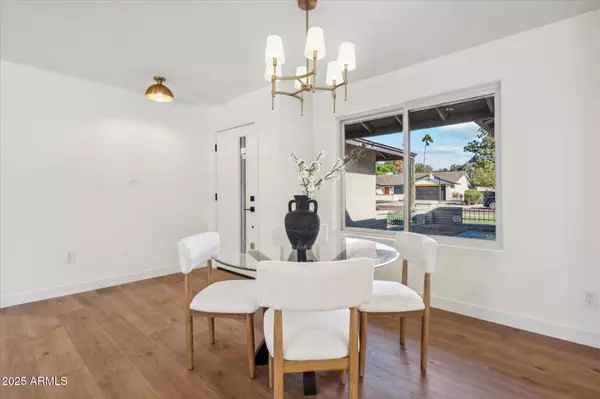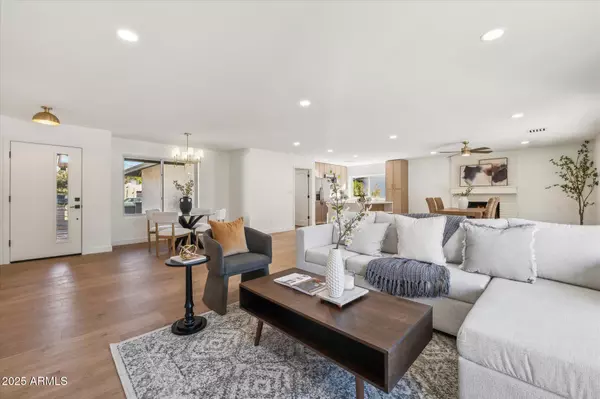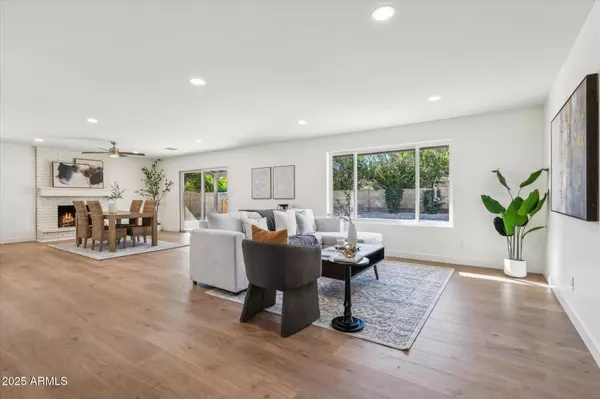4 Beds
2 Baths
1,937 SqFt
4 Beds
2 Baths
1,937 SqFt
OPEN HOUSE
Thu Jan 23, 11:00am - 2:00pm
Fri Jan 24, 11:00am - 2:00pm
Sat Jan 25, 11:00am - 2:00pm
Key Details
Property Type Single Family Home
Sub Type Single Family - Detached
Listing Status Active
Purchase Type For Sale
Square Footage 1,937 sqft
Price per Sqft $433
Subdivision Shadowridge 4
MLS Listing ID 6803506
Bedrooms 4
HOA Y/N No
Originating Board Arizona Regional Multiple Listing Service (ARMLS)
Year Built 1982
Annual Tax Amount $2,828
Tax Year 2024
Lot Size 10,313 Sqft
Acres 0.24
Property Description
The primary suite boasts a walk-in closet, a double vanity, and a gorgeous wood-look tile shower.
Outside, you'll find brand-new turf landscaping, perfect for easy maintenance, along with a newly installed roof for added peace of mind.
Located close to the new PV mall!
Location
State AZ
County Maricopa
Community Shadowridge 4
Direction From AZ-51 N, Take exit 11 for Thunderbird Rd, Head E on Thunderbird Rd, Turn left onto N 44th St, Turn right onto E Hearn Rd, Turn left onto N 45th St. Property will be on the left.
Rooms
Other Rooms Family Room
Master Bedroom Not split
Den/Bedroom Plus 4
Separate Den/Office N
Interior
Interior Features Kitchen Island, Double Vanity, Full Bth Master Bdrm
Heating Electric
Cooling Ceiling Fan(s), Refrigeration
Flooring Vinyl
Fireplaces Number 1 Fireplace
Fireplaces Type 1 Fireplace
Fireplace Yes
Window Features Dual Pane
SPA None
Exterior
Exterior Feature Covered Patio(s)
Parking Features Dir Entry frm Garage
Garage Spaces 2.0
Garage Description 2.0
Fence Block
Pool Private
Amenities Available None
Roof Type Composition
Private Pool Yes
Building
Lot Description Desert Back, Desert Front, Synthetic Grass Frnt, Synthetic Grass Back
Story 1
Builder Name Cavalier Homes
Sewer Public Sewer
Water City Water
Structure Type Covered Patio(s)
New Construction No
Schools
Elementary Schools Desert Cove Elementary School
Middle Schools Sunrise Middle School
High Schools Paradise Valley High School
School District Paradise Valley Unified District
Others
HOA Fee Include No Fees
Senior Community No
Tax ID 215-72-474
Ownership Fee Simple
Acceptable Financing Conventional, VA Loan
Horse Property N
Listing Terms Conventional, VA Loan
Special Listing Condition Owner/Agent

Copyright 2025 Arizona Regional Multiple Listing Service, Inc. All rights reserved.
"My job is to find and attract mastery-based agents to the office, protect the culture, and make sure everyone is happy! "
4939 W Ray Road STE 4-501, Chandler, Arizona, 85226, United States






