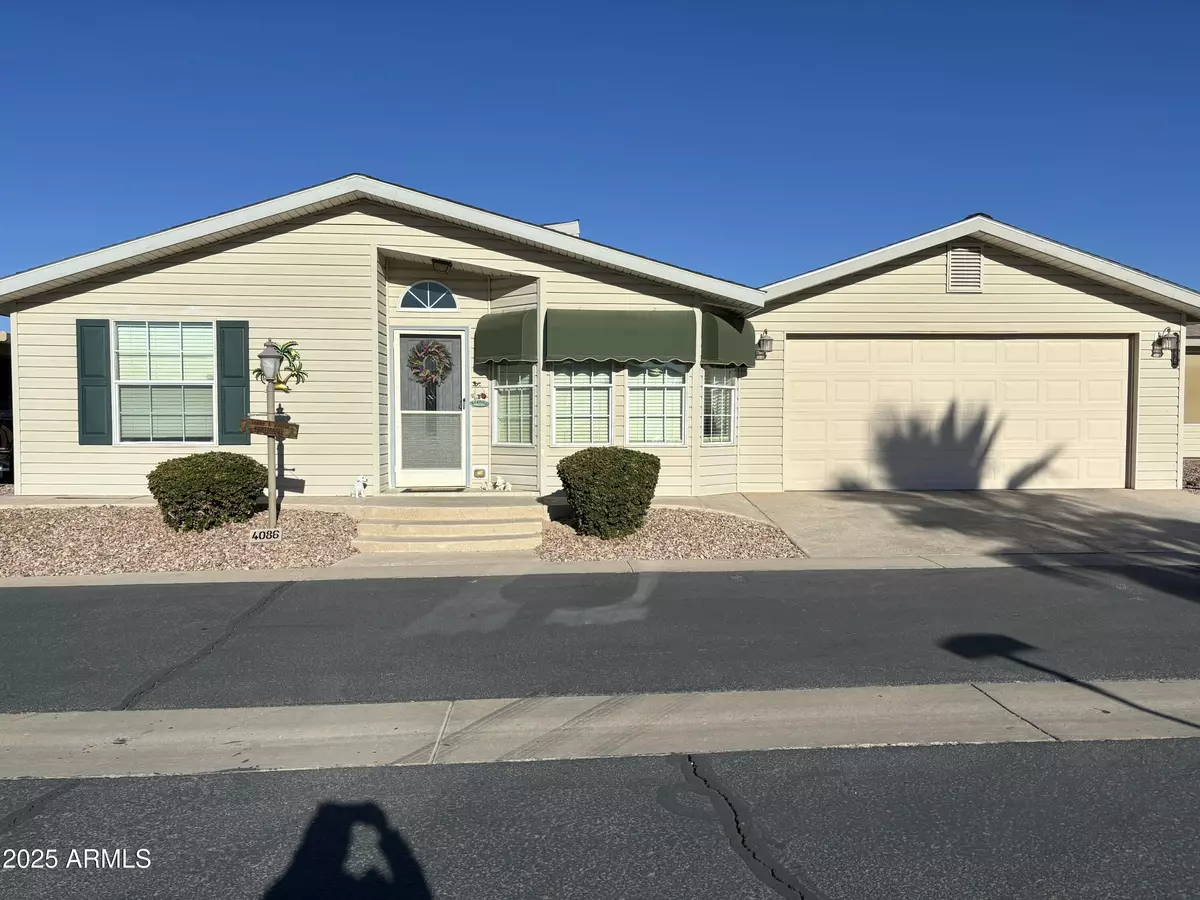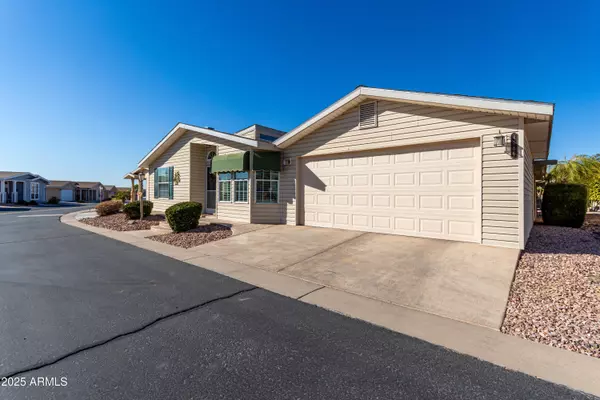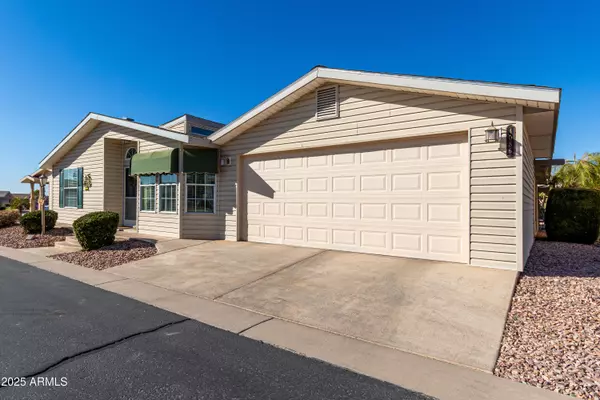2 Beds
2 Baths
1,700 SqFt
2 Beds
2 Baths
1,700 SqFt
Key Details
Property Type Mobile Home
Sub Type Mfg/Mobile Housing
Listing Status Active
Purchase Type For Sale
Square Footage 1,700 sqft
Price per Sqft $128
Subdivision Dolce Vita
MLS Listing ID 6805411
Bedrooms 2
HOA Y/N No
Originating Board Arizona Regional Multiple Listing Service (ARMLS)
Land Lease Amount 977.0
Year Built 2006
Annual Tax Amount $822
Tax Year 2024
Lot Size 4,850 Sqft
Acres 0.11
Property Description
Step outside to enjoy the expansive, screened-in Arizona Room, ideal for relaxation or entertaining, with an adjacent BBQ area and a mature citrus tree enhancing your outdoor space. The quiet, well-kept community is a true retreat, offering residents access to fantastic amenities including a clubhouse, community pool and spa, fitness center, pickleball courts, tennis courts, and an activities director to ensure there's always something to do.
Inside, the home is move-in ready with brand-new carpet, updated lighting, and tasteful furnishings that are able to be purchased on a bill of sale. The 2-car garage boasts built-in cabinets, adding both convenience and extra storage. Dolce Vita is a peaceful, active lifestyle community perfect for those seeking both comfort and recreation in a picturesque setting.
Location
State AZ
County Pinal
Community Dolce Vita
Direction S on Goldfield, E on Resort Blvd, N on Candela, E on Paradiso, N on Siena, home on left.
Rooms
Other Rooms Arizona RoomLanai
Master Bedroom Split
Den/Bedroom Plus 3
Separate Den/Office Y
Interior
Interior Features Eat-in Kitchen, Breakfast Bar, Vaulted Ceiling(s), 3/4 Bath Master Bdrm, Double Vanity, High Speed Internet
Heating Electric
Cooling Ceiling Fan(s), Refrigeration
Flooring Carpet, Laminate
Fireplaces Number No Fireplace
Fireplaces Type None
Fireplace No
Window Features Dual Pane
SPA None
Exterior
Exterior Feature Covered Patio(s)
Parking Features Unassigned
Garage Spaces 2.0
Garage Description 2.0
Fence Wrought Iron
Pool None
Community Features Gated Community, Community Spa Htd, Community Spa, Community Pool Htd, Community Pool, Community Media Room, Guarded Entry, Tennis Court(s), Biking/Walking Path, Clubhouse, Fitness Center
Roof Type Composition
Accessibility Accessible Hallway(s)
Private Pool No
Building
Lot Description Desert Back, Desert Front
Story 1
Builder Name unknown
Sewer Public Sewer
Water City Water
Structure Type Covered Patio(s)
New Construction No
Schools
Elementary Schools Desert Vista Elementary School
Middle Schools Desert Vista Elementary School
High Schools Adult
School District Adult
Others
HOA Fee Include Maintenance Grounds,Street Maint
Senior Community Yes
Tax ID 103-01-008-A
Ownership Leasehold
Acceptable Financing Conventional
Horse Property N
Listing Terms Conventional
Special Listing Condition Age Restricted (See Remarks)

Copyright 2025 Arizona Regional Multiple Listing Service, Inc. All rights reserved.
"My job is to find and attract mastery-based agents to the office, protect the culture, and make sure everyone is happy! "
4939 W Ray Road STE 4-501, Chandler, Arizona, 85226, United States






