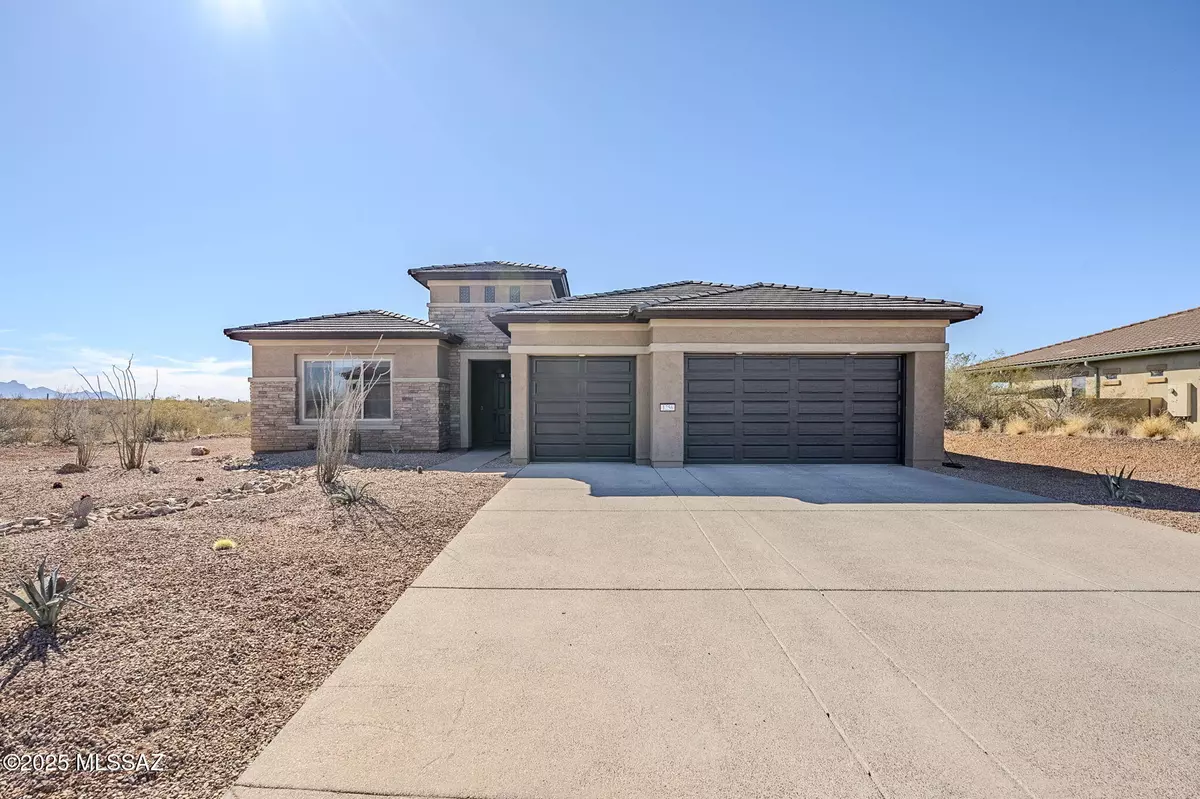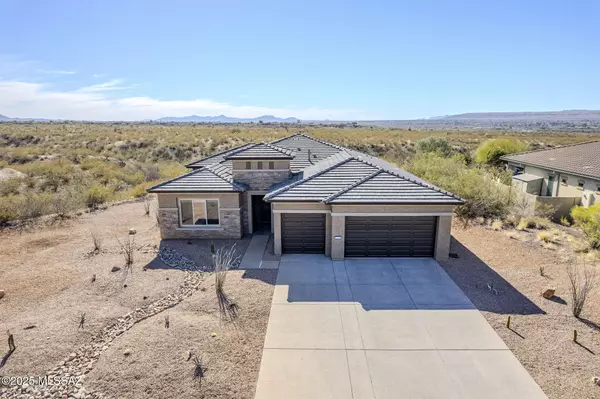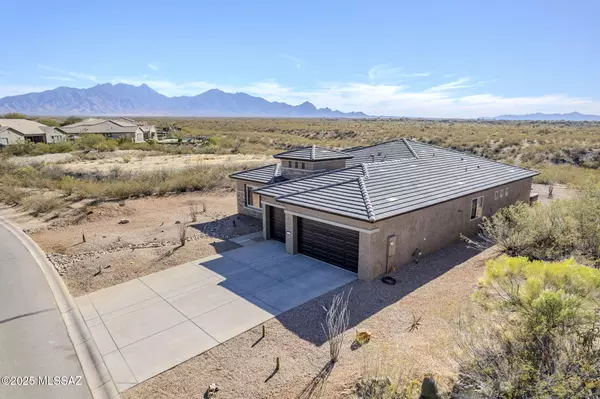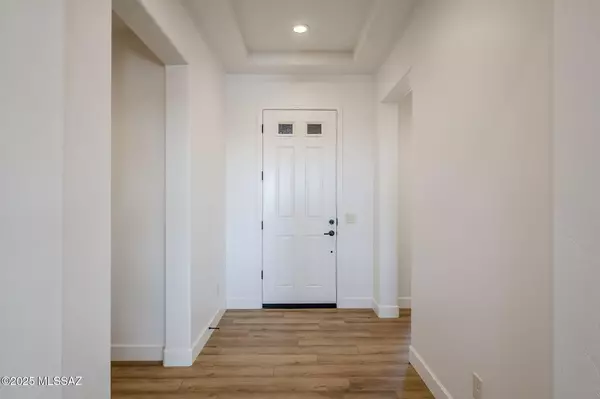2 Beds
3 Baths
2,353 SqFt
2 Beds
3 Baths
2,353 SqFt
OPEN HOUSE
Sat Jan 25, 11:00am - 1:00pm
Key Details
Property Type Single Family Home
Sub Type Single Family Residence
Listing Status Active
Purchase Type For Sale
Square Footage 2,353 sqft
Price per Sqft $308
Subdivision Madera Highlands Villages 11-14 & 16-23
MLS Listing ID 22501670
Style Territorial
Bedrooms 2
Full Baths 2
Half Baths 1
HOA Y/N Yes
Year Built 2024
Annual Tax Amount $762
Tax Year 2024
Lot Size 0.770 Acres
Acres 0.77
Property Description
Location
State AZ
County Pima
Community Madera Highlands Village
Area Green Valley Northeast
Zoning Sahuarita - SP
Rooms
Other Rooms Den, Exercise Room, Library, Media, Office, Rec Room
Guest Accommodations None
Dining Room Breakfast Bar, Dining Area, Great Room
Kitchen Convection Oven, Energy Star Qualified Dishwasher, Energy Star Qualified Refrigerator, Energy Star Qualified Stove, Exhaust Fan, Garbage Disposal, Gas Cooktop, Island, Microwave
Interior
Interior Features Ceiling Fan(s), Energy Star Air Pkg, Energy Star Qualified, ENERGY STAR Qualified Windows, Fire Sprinklers, High Ceilings 9+, Insulated Windows, Low Emissivity Windows, Split Bedroom Plan, Storage, Walk In Closet(s), Whl Hse Air Filt Sys
Hot Water Natural Gas, Tankless Water Htr
Heating Energy Star Qualified Equipment, Forced Air, Natural Gas, Zoned
Cooling Central Air, ENERGY STAR Qualified Equipment, Zoned
Flooring Engineered Wood
Fireplaces Type Firepit
Fireplace N
Laundry Electric Dryer Hookup, Gas Dryer Hookup, Laundry Room, Storage
Exterior
Parking Features Attached Garage/Carport, Electric Door Opener, Extended Length, Over Height Garage
Garage Spaces 3.0
Fence None
Community Features Gated, Paved Street
Amenities Available Park, Pool
View Mountains, Panoramic, Rural, Sunrise, Sunset
Roof Type Tile
Accessibility Level, Roll-In Shower
Road Frontage Paved
Private Pool No
Building
Lot Description Adjacent to Wash, Borders Common Area, Elevated Lot, North/South Exposure, Subdivided
Dwelling Type Single Family Residence
Story One
Sewer Connected
Water Water Company
Level or Stories One
Schools
Elementary Schools Continental
Middle Schools Continental
High Schools Optional
School District Continental Elementary School District #39
Others
Senior Community No
Acceptable Financing Cash, Conventional
Horse Property No
Listing Terms Cash, Conventional
Special Listing Condition None

"My job is to find and attract mastery-based agents to the office, protect the culture, and make sure everyone is happy! "
4939 W Ray Road STE 4-501, Chandler, Arizona, 85226, United States






