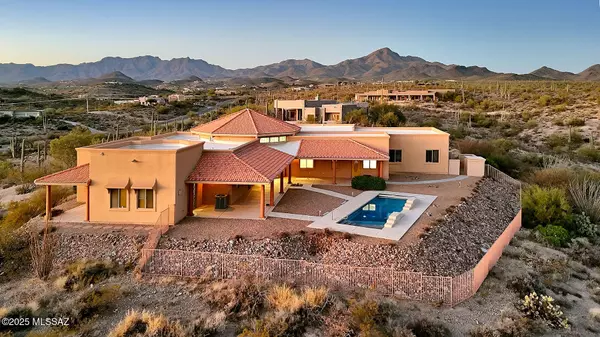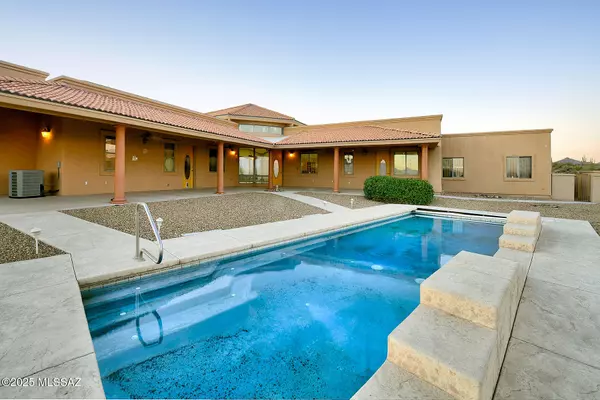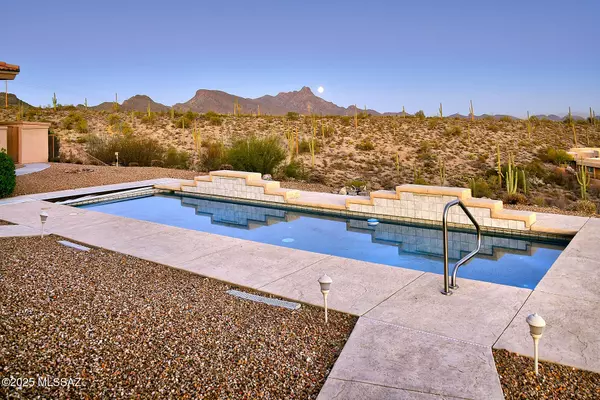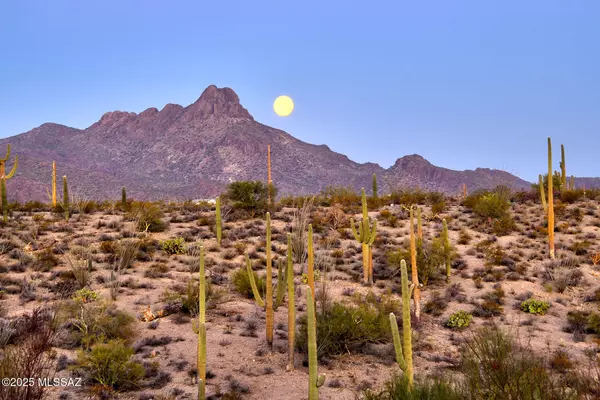4 Beds
4 Baths
4,188 SqFt
4 Beds
4 Baths
4,188 SqFt
Key Details
Property Type Single Family Home
Sub Type Single Family Residence
Listing Status Active
Purchase Type For Sale
Square Footage 4,188 sqft
Price per Sqft $285
Subdivision Tucson Mountain Reserve (1-124)
MLS Listing ID 22501672
Style Contemporary
Bedrooms 4
Full Baths 3
Half Baths 1
HOA Fees $40/mo
HOA Y/N Yes
Year Built 2004
Annual Tax Amount $11,148
Tax Year 2024
Lot Size 3.475 Acres
Acres 3.48
Property Description
Location
State AZ
County Pima
Area West
Zoning Pima County - SR
Rooms
Other Rooms None
Guest Accommodations None
Dining Room Great Room
Kitchen Compactor, Convection Oven, Desk, Dishwasher, Exhaust Fan, Garbage Disposal, Gas Cooktop, Island, Lazy Susan, Microwave, Prep Sink, Refrigerator
Interior
Interior Features Cathedral Ceilings, Ceiling Fan(s), Central Vacuum, Dual Pane Windows, Exposed Beams, Foyer, High Ceilings 9+, Skylights, Solar Tube(s), Split Bedroom Plan, Walk In Closet(s)
Hot Water Natural Gas
Heating Zoned
Cooling Zoned
Flooring Ceramic Tile
Fireplaces Number 2
Fireplaces Type Gas
Fireplace N
Laundry Dryer, Laundry Room, Sink, Washer
Exterior
Exterior Feature Waterfall/Pond
Parking Features Attached Garage/Carport, Electric Door Opener, Extended Length, Over Height Garage, Separate Storage Area
Garage Spaces 6.0
Fence Wrought Iron
Community Features Gated, Paved Street
Amenities Available None
View City, Mountains, Panoramic, Sunrise, Sunset
Roof Type Built-Up,Tile
Accessibility None
Road Frontage Paved
Private Pool Yes
Building
Lot Description East/West Exposure, Subdivided
Dwelling Type Single Family Residence
Story One
Sewer Septic
Water City
Level or Stories One
Schools
Elementary Schools Coyote Trail
Middle Schools Marana
High Schools Marana
School District Marana
Others
Senior Community No
Acceptable Financing Cash, Conventional, VA
Horse Property No
Listing Terms Cash, Conventional, VA
Special Listing Condition No Insurance Claims History Report

"My job is to find and attract mastery-based agents to the office, protect the culture, and make sure everyone is happy! "
4939 W Ray Road STE 4-501, Chandler, Arizona, 85226, United States






