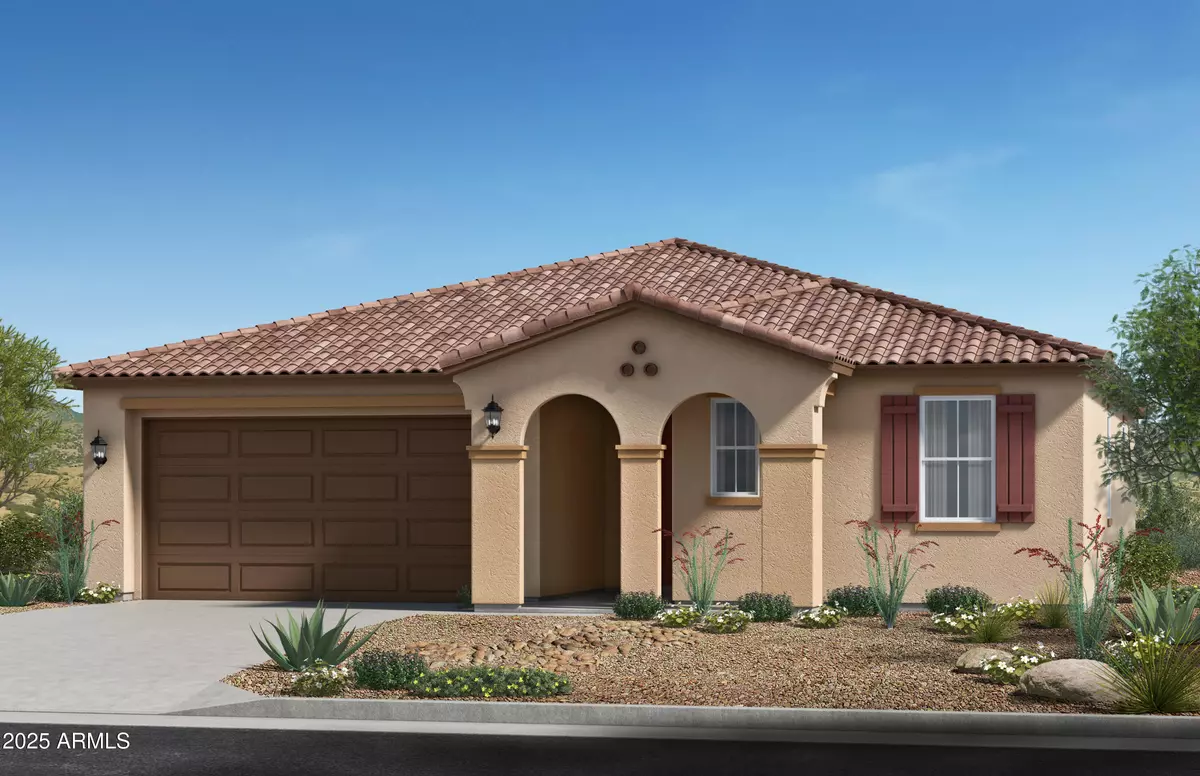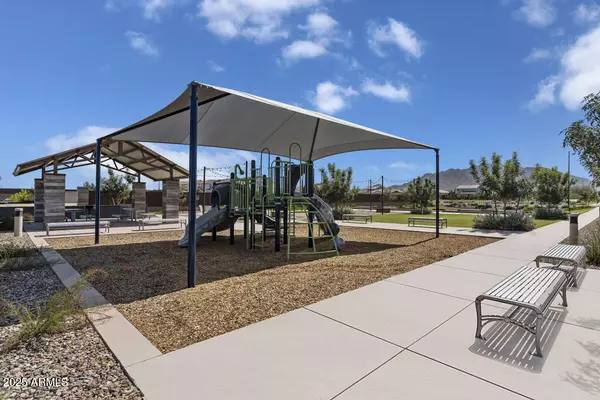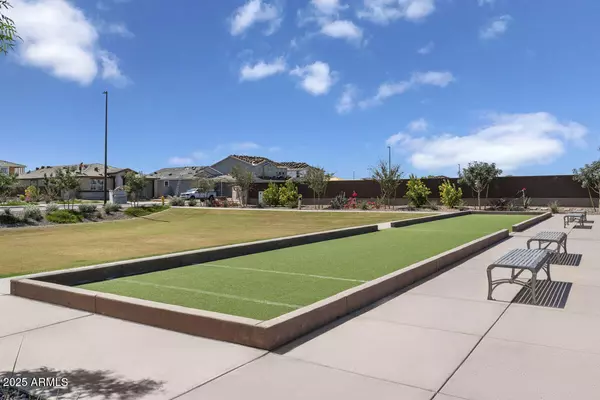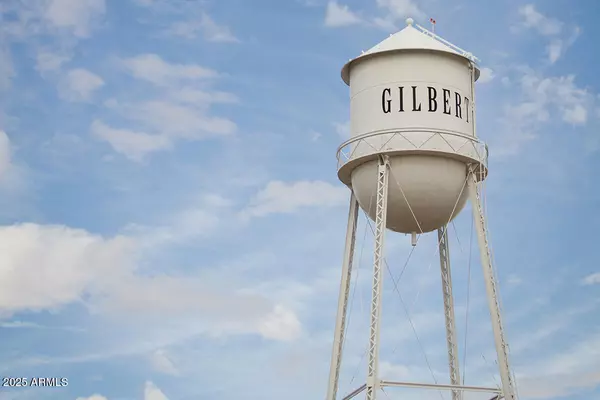3 Beds
2 Baths
1,760 SqFt
3 Beds
2 Baths
1,760 SqFt
Key Details
Property Type Single Family Home
Sub Type Single Family - Detached
Listing Status Active
Purchase Type For Sale
Square Footage 1,760 sqft
Price per Sqft $316
Subdivision Cordillera Vista Estates
MLS Listing ID 6806582
Style Ranch,Territorial/Santa Fe
Bedrooms 3
HOA Fees $125/mo
HOA Y/N Yes
Originating Board Arizona Regional Multiple Listing Service (ARMLS)
Year Built 2024
Annual Tax Amount $259
Tax Year 2024
Lot Size 7,008 Sqft
Acres 0.16
Property Description
Location
State AZ
County Maricopa
Community Cordillera Vista Estates
Direction From I-10 East, merge onto 161A-B for Pecos Road/Loop 202 East, take exit 43/Lindsay Road, turn right onto on Lindsay Road, turn left at East Riggs Road, destination is on the right.
Rooms
Den/Bedroom Plus 4
Separate Den/Office Y
Interior
Interior Features Kitchen Island, Pantry, Full Bth Master Bdrm, High Speed Internet, Granite Counters
Heating Natural Gas
Cooling ENERGY STAR Qualified Equipment, Programmable Thmstat, Refrigeration
Flooring Other, Carpet, Tile
Fireplaces Number No Fireplace
Fireplaces Type None
Fireplace No
Window Features Dual Pane,ENERGY STAR Qualified Windows,Low-E,Vinyl Frame
SPA None
Exterior
Garage Spaces 2.0
Garage Description 2.0
Fence Block
Pool None
Amenities Available Management
View Mountain(s)
Roof Type Tile
Private Pool No
Building
Lot Description Sprinklers In Front, Desert Front
Story 1
Builder Name KB HOME
Sewer Public Sewer
Water City Water
Architectural Style Ranch, Territorial/Santa Fe
New Construction No
Schools
Elementary Schools Gilbert Elementary School
Middle Schools Gilbert Elementary School
High Schools Gilbert High School
School District Gilbert Unified District
Others
HOA Name Cordillera Es
HOA Fee Include Maintenance Grounds
Senior Community No
Tax ID 313-33-875
Ownership Fee Simple
Acceptable Financing Conventional, 1031 Exchange, FHA, VA Loan
Horse Property N
Listing Terms Conventional, 1031 Exchange, FHA, VA Loan

Copyright 2025 Arizona Regional Multiple Listing Service, Inc. All rights reserved.
"My job is to find and attract mastery-based agents to the office, protect the culture, and make sure everyone is happy! "
4939 W Ray Road STE 4-501, Chandler, Arizona, 85226, United States





