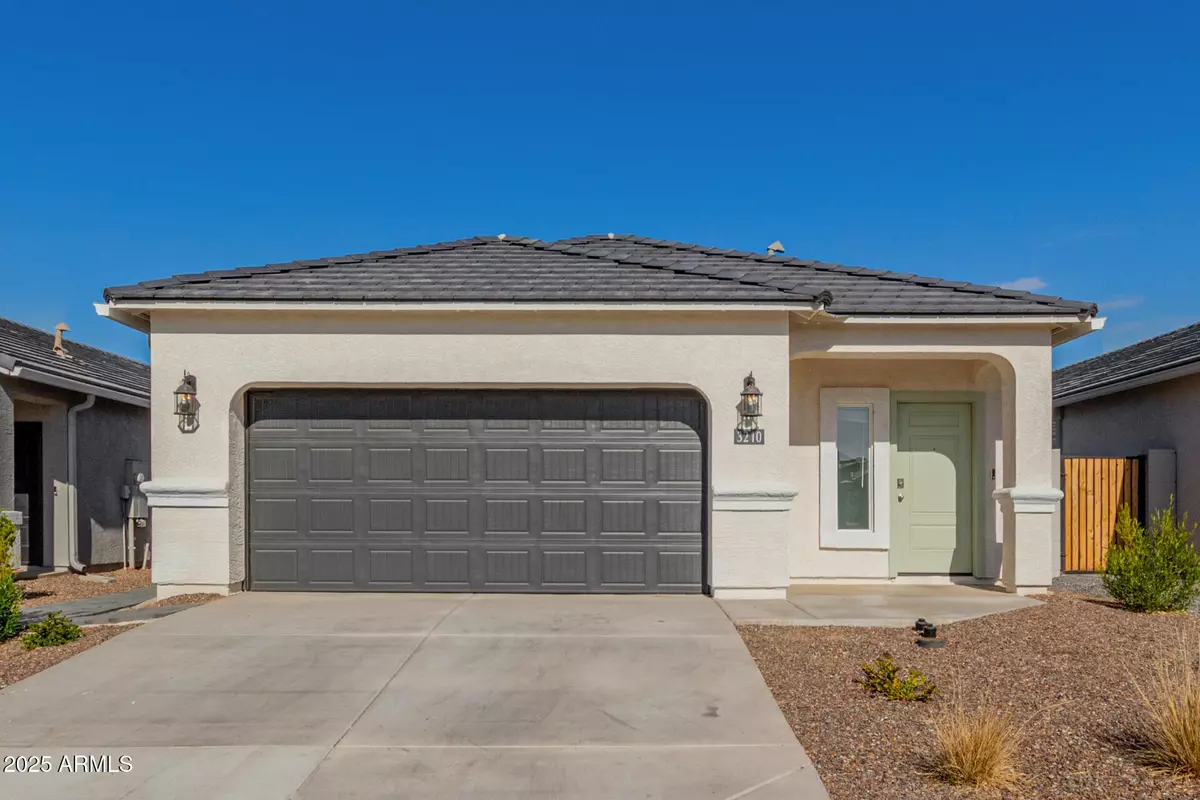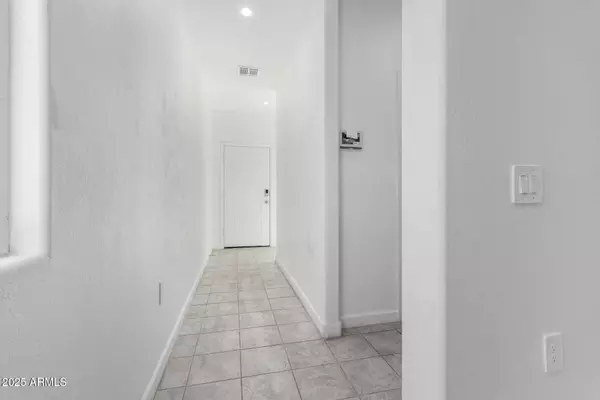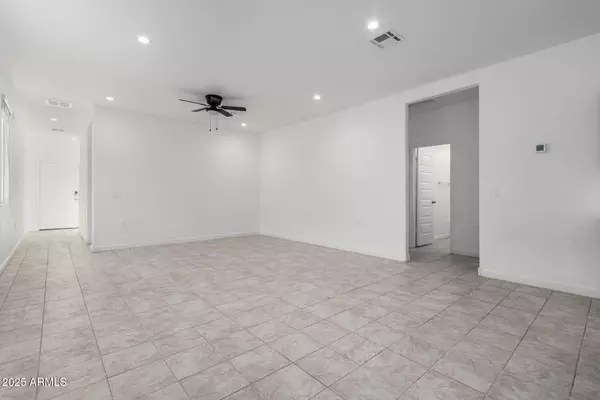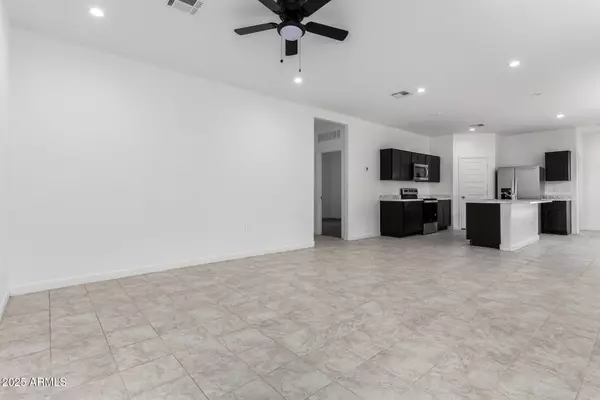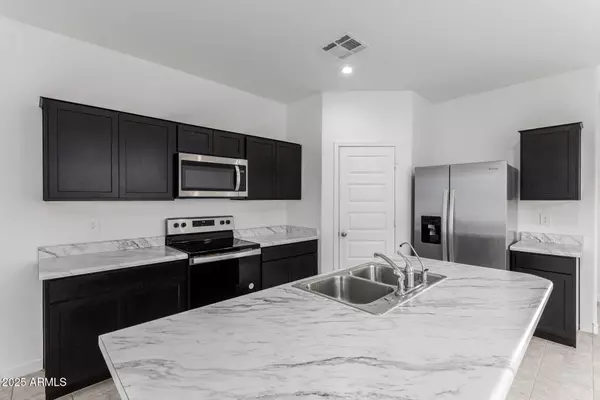3 Beds
2 Baths
1,558 SqFt
3 Beds
2 Baths
1,558 SqFt
Key Details
Property Type Single Family Home
Sub Type Single Family - Detached
Listing Status Active
Purchase Type For Sale
Square Footage 1,558 sqft
Price per Sqft $275
Subdivision Radiance At Superstition Vistas
MLS Listing ID 6807354
Bedrooms 3
HOA Fees $90/mo
HOA Y/N Yes
Originating Board Arizona Regional Multiple Listing Service (ARMLS)
Year Built 2023
Annual Tax Amount $574
Tax Year 2024
Lot Size 4,760 Sqft
Acres 0.11
Property Description
This beautifully designed 3-bedroom, 2-bathroom home with 1,558 sq. ft. of comfortable living space. This modern property offers a perfect blend of convenience, style, and functionality, making it the ideal choice for your next home.
Step inside to an open floor plan with 9-foot ceilings that create a bright and spacious atmosphere. The common areas feature tile flooring for easy maintenance, while the thoughtful layout ensures a seamless flow between living, dining, and entertaining spaces.
This smart home allows you to control lights, doors, and climate directly from your phone, providing unmatched convenience and peace of mind. Designed with energy efficiency in mind, it keeps utility costs low without sacrificing comfort.
Location
State AZ
County Pinal
Community Radiance At Superstition Vistas
Direction East on Ray Rd to S Lillian Dr, North then 1st left to S Peralta, north to Shanley, left to Cedar Dr, North to Stradling, Left to home on Right.
Rooms
Master Bedroom Split
Den/Bedroom Plus 3
Separate Den/Office N
Interior
Interior Features 9+ Flat Ceilings, Kitchen Island, Pantry, Double Vanity
Heating ENERGY STAR Qualified Equipment, Electric
Cooling ENERGY STAR Qualified Equipment, Refrigeration
Flooring Carpet, Tile
Fireplaces Number No Fireplace
Fireplaces Type None
Fireplace No
Window Features Dual Pane,Low-E
SPA None
Laundry WshrDry HookUp Only
Exterior
Parking Features Electric Door Opener
Garage Spaces 2.0
Garage Description 2.0
Fence Block
Pool None
Landscape Description Irrigation Front
Community Features Community Pool, Playground, Biking/Walking Path, Clubhouse, Fitness Center
Amenities Available Management
Roof Type Tile
Private Pool No
Building
Lot Description Desert Back, Desert Front, Gravel/Stone Front, Gravel/Stone Back, Synthetic Grass Back, Irrigation Front
Story 1
Builder Name D.R Horton
Sewer Public Sewer
Water City Water
New Construction No
Schools
Elementary Schools Desert Vista Elementary School
Middle Schools Cactus Canyon Junior High
High Schools Apache Junction High School
School District Apache Junction Unified District
Others
HOA Name Superstition Vistas
HOA Fee Include Maintenance Grounds
Senior Community No
Tax ID 110-03-267-M
Ownership Fee Simple
Acceptable Financing Conventional, FHA, USDA Loan, VA Loan
Horse Property N
Listing Terms Conventional, FHA, USDA Loan, VA Loan

Copyright 2025 Arizona Regional Multiple Listing Service, Inc. All rights reserved.
"My job is to find and attract mastery-based agents to the office, protect the culture, and make sure everyone is happy! "
4939 W Ray Road STE 4-501, Chandler, Arizona, 85226, United States

