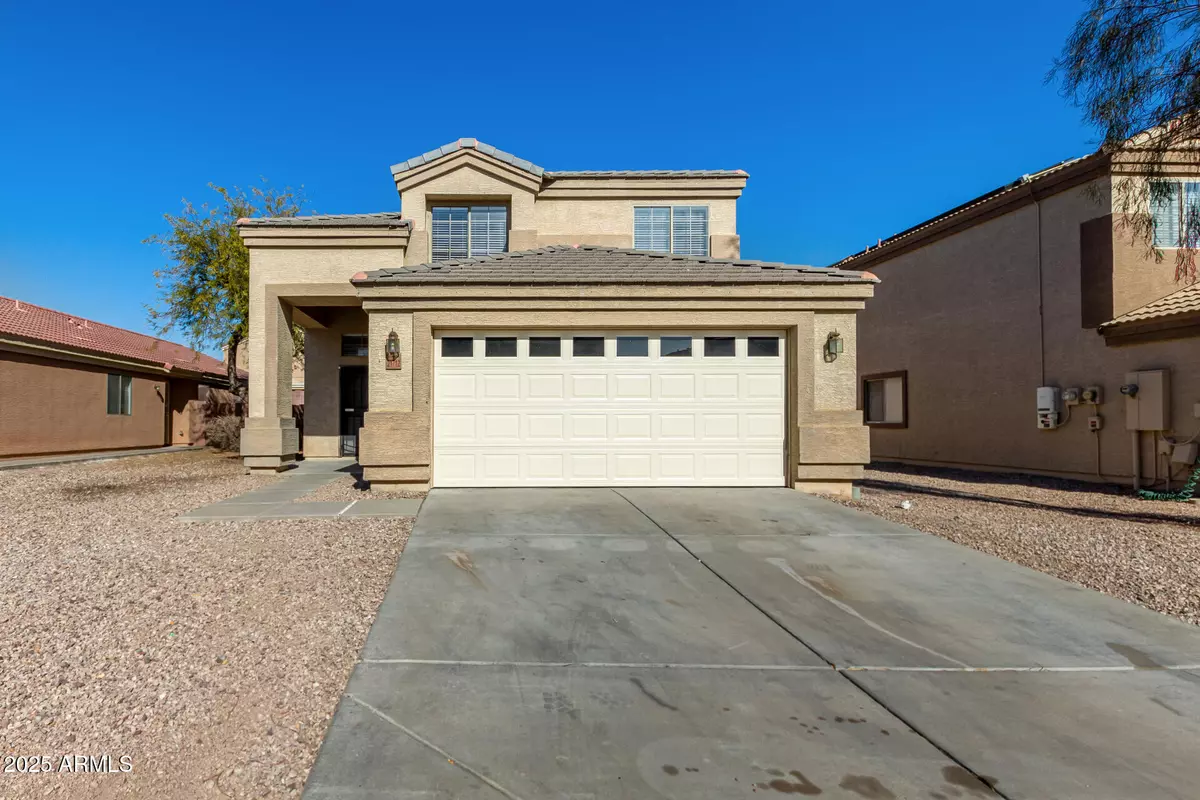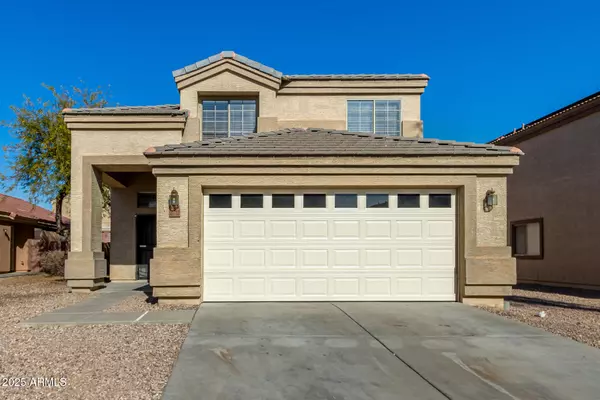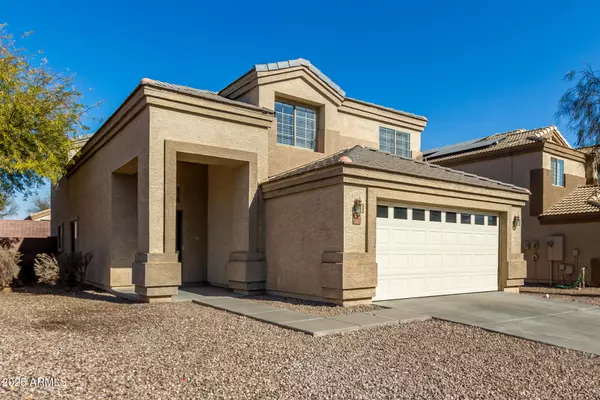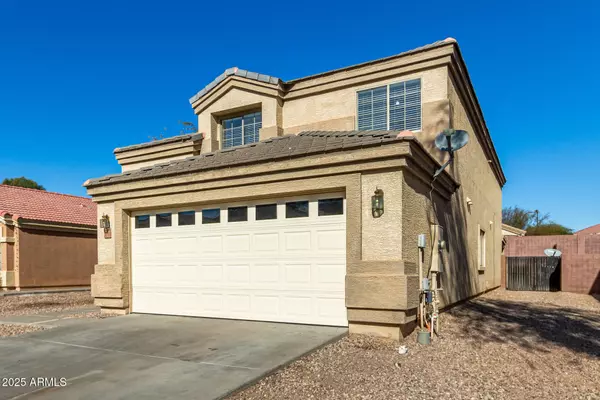4 Beds
2.5 Baths
2,469 SqFt
4 Beds
2.5 Baths
2,469 SqFt
Key Details
Property Type Single Family Home
Sub Type Single Family - Detached
Listing Status Active
Purchase Type For Rent
Square Footage 2,469 sqft
Subdivision Sundance Parcel 46A 46B
MLS Listing ID 6808510
Bedrooms 4
HOA Y/N Yes
Originating Board Arizona Regional Multiple Listing Service (ARMLS)
Year Built 2006
Lot Size 5,750 Sqft
Acres 0.13
Property Description
Location
State AZ
County Maricopa
Community Sundance Parcel 46A 46B
Direction Head south on Dean Rd, Turn right onto Kimberly Dr, Turn right onto Mohave St. Property will be on the right.
Rooms
Other Rooms Family Room
Master Bedroom Upstairs
Den/Bedroom Plus 4
Separate Den/Office N
Interior
Interior Features Upstairs, Eat-in Kitchen, Vaulted Ceiling(s), Pantry, Full Bth Master Bdrm, High Speed Internet, Laminate Counters
Heating Electric
Cooling Ceiling Fan(s), Refrigeration
Flooring Other
Fireplaces Number No Fireplace
Fireplaces Type None
Furnishings Unfurnished
Fireplace No
Window Features Dual Pane
Laundry Washer Hookup, Inside
Exterior
Exterior Feature Covered Patio(s)
Parking Features Electric Door Opener, Dir Entry frm Garage
Garage Spaces 2.0
Garage Description 2.0
Fence Block
Pool None
Community Features Biking/Walking Path
Roof Type Tile
Private Pool No
Building
Lot Description Dirt Back, Gravel/Stone Front
Story 2
Builder Name DR Horton Homes
Sewer Public Sewer
Water City Water
Structure Type Covered Patio(s)
New Construction No
Schools
Elementary Schools Freedom Elementary School
Middle Schools Freedom Elementary School
High Schools Youngker High School
School District Buckeye Union High School District
Others
Pets Allowed Lessor Approval
HOA Name Sundance
Senior Community No
Tax ID 504-27-328
Horse Property N

Copyright 2025 Arizona Regional Multiple Listing Service, Inc. All rights reserved.
"My job is to find and attract mastery-based agents to the office, protect the culture, and make sure everyone is happy! "
4939 W Ray Road STE 4-501, Chandler, Arizona, 85226, United States






