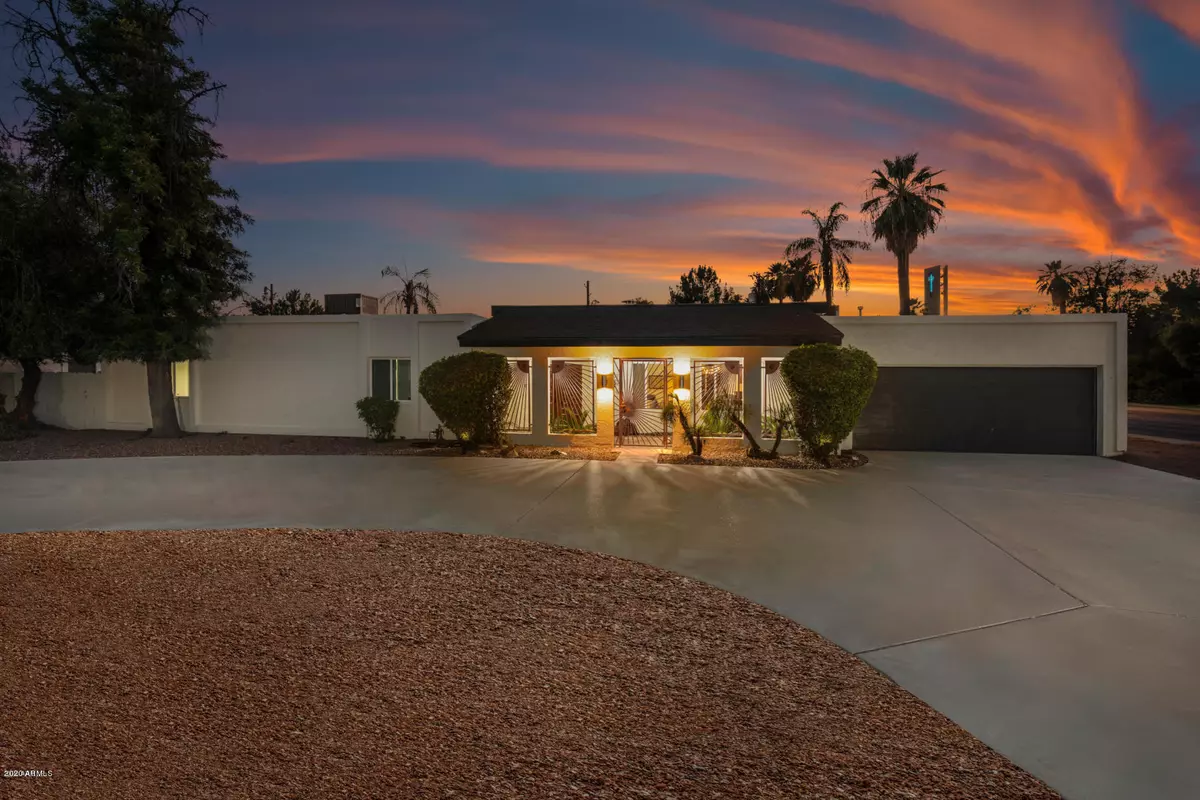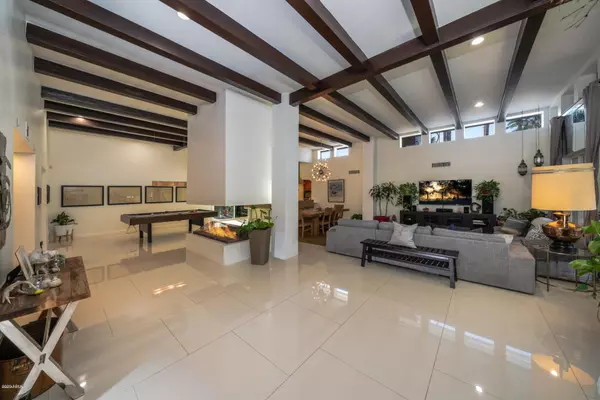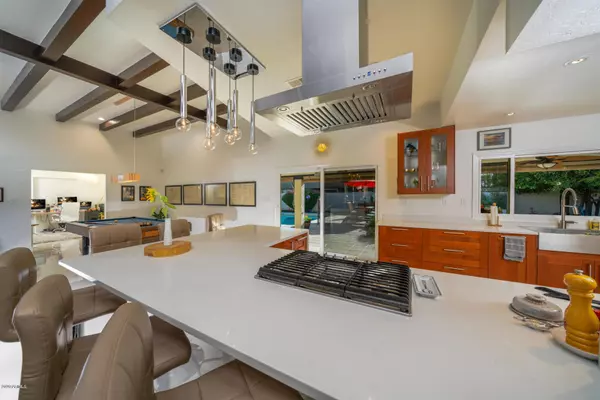$730,000
$760,000
3.9%For more information regarding the value of a property, please contact us for a free consultation.
3 Beds
5 Baths
3,108 SqFt
SOLD DATE : 01/27/2021
Key Details
Sold Price $730,000
Property Type Single Family Home
Sub Type Single Family - Detached
Listing Status Sold
Purchase Type For Sale
Square Footage 3,108 sqft
Price per Sqft $234
Subdivision Hill Grove
MLS Listing ID 6117042
Sold Date 01/27/21
Style Ranch
Bedrooms 3
HOA Y/N No
Originating Board Arizona Regional Multiple Listing Service (ARMLS)
Year Built 1973
Annual Tax Amount $6,647
Tax Year 2019
Lot Size 0.331 Acres
Acres 0.33
Property Description
5 Bathrooms on this 3 Bedrooms PLUS extra Den/Office. Welcome home and walk into a 1,000+ sq ft. great room made for entertaining. The kitchen includes a pantry, laundry room and powder bathroom attached. The master bedroom is of equivalent space, including his & her bathrooms plus a spacious attached walk-in closet. Relax in the 40x20 sq ft diving pool, the covered patio stretches the length of the home, there are 3 types of citrus trees on the property, and pull into your two-car garage with room for family or guests in the roundabout driveway. Step into the community of top rated schools including #1 Madison School District. Location is key with proximity to Uptown Plaza and 7th St restaurants or simply take a 1 mile walk to the Uptown Farmers Market.
Location
State AZ
County Maricopa
Community Hill Grove
Direction CENTRAL AVE NORTH TO GLENDALE, TURN WEST. PROPERTY IS ON THE NWC OF 1ST PL AND GLENDALE.
Rooms
Den/Bedroom Plus 4
Separate Den/Office Y
Interior
Interior Features Eat-in Kitchen, Breakfast Bar, 9+ Flat Ceilings, Wet Bar, Pantry, 2 Master Baths, Double Vanity, Separate Shwr & Tub, High Speed Internet
Heating Electric
Cooling Refrigeration, Both Refrig & Evap, Ceiling Fan(s)
Flooring Other, Laminate
Fireplaces Number 1 Fireplace
Fireplaces Type 1 Fireplace, Gas
Fireplace Yes
Window Features ENERGY STAR Qualified Windows
SPA Above Ground
Exterior
Exterior Feature Circular Drive, Covered Patio(s), Storage, Built-in Barbecue
Garage Spaces 2.0
Garage Description 2.0
Fence Other, Block
Pool Diving Pool, Private
Amenities Available None
Roof Type Composition,Built-Up,Foam
Private Pool Yes
Building
Lot Description Sprinklers In Rear, Gravel/Stone Front, Grass Back, Natural Desert Front
Story 1
Builder Name UNK
Sewer Public Sewer
Water City Water
Architectural Style Ranch
Structure Type Circular Drive,Covered Patio(s),Storage,Built-in Barbecue
New Construction No
Schools
Elementary Schools Madison Richard Simis School
Middle Schools Madison Meadows School
High Schools Central High School
School District Phoenix Union High School District
Others
HOA Fee Include No Fees
Senior Community No
Tax ID 161-21-077
Ownership Fee Simple
Acceptable Financing Conventional
Horse Property N
Listing Terms Conventional
Financing Conventional
Special Listing Condition Owner/Agent
Read Less Info
Want to know what your home might be worth? Contact us for a FREE valuation!

Our team is ready to help you sell your home for the highest possible price ASAP

Copyright 2025 Arizona Regional Multiple Listing Service, Inc. All rights reserved.
Bought with West USA Realty
"My job is to find and attract mastery-based agents to the office, protect the culture, and make sure everyone is happy! "
4939 W Ray Road STE 4-501, Chandler, Arizona, 85226, United States






