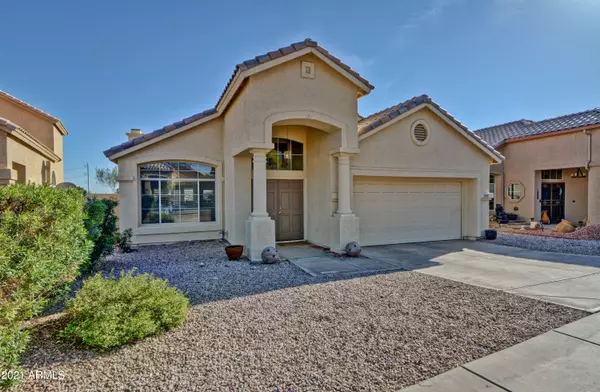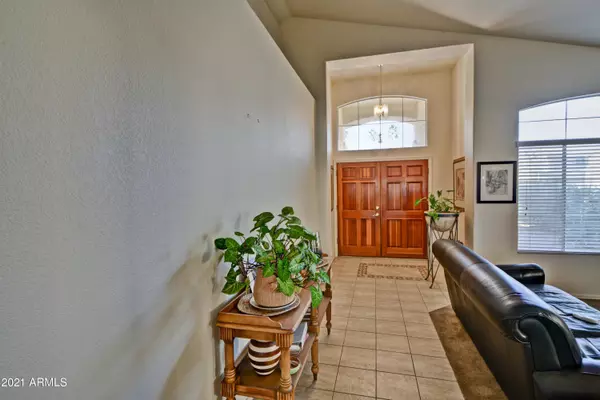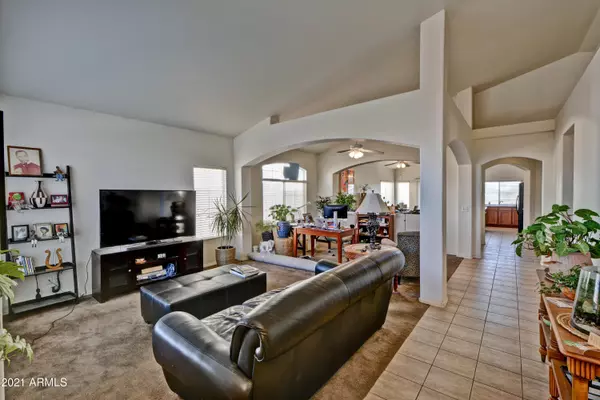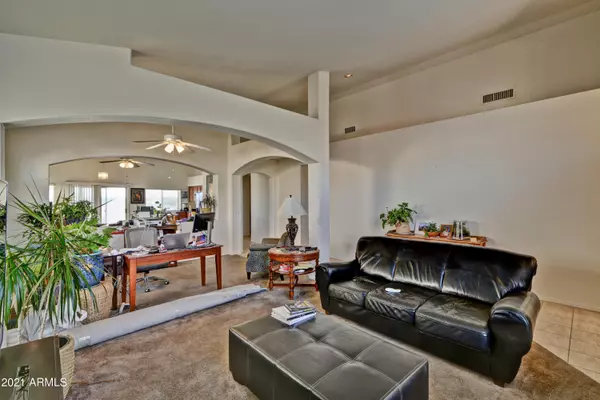$415,000
$415,000
For more information regarding the value of a property, please contact us for a free consultation.
3 Beds
2 Baths
1,806 SqFt
SOLD DATE : 04/09/2021
Key Details
Sold Price $415,000
Property Type Single Family Home
Sub Type Single Family - Detached
Listing Status Sold
Purchase Type For Sale
Square Footage 1,806 sqft
Price per Sqft $229
Subdivision Oasis At The Foothills Lot 114-117 Tr A-E
MLS Listing ID 6192212
Sold Date 04/09/21
Bedrooms 3
HOA Fees $15
HOA Y/N Yes
Originating Board Arizona Regional Multiple Listing Service (ARMLS)
Year Built 1994
Annual Tax Amount $3,119
Tax Year 2020
Lot Size 6,011 Sqft
Acres 0.14
Property Description
Golf course lot! This terrific 3 bedroom, 2 bath home backs onto the golf course & boasts an open concept layout that is perfect for entertaining. With vaulted ceilings & an abundance of natural light the interior feels spacious & airy. The separate living/dining room flows effortlessly into the great room. A well-equipped eat-in kitchen opens to the family room & features granite counters, pantry & island. Cozy fireplace in the family room. Double doors lead to the split master suite with patio access, walk-in closet & ensuite with 2 sinks, garden tub & shower. Outside, relax on the covered patio & take in the golf course & mountain views. Easy access to the San Tan 202. Located in the Kyrene & Tempe Union School districts. Wonderful home for anyone looking in the area. See it today!
Location
State AZ
County Maricopa
Community Oasis At The Foothills Lot 114-117 Tr A-E
Direction North on 24th St to Liberty Ln, turn west. North on 15th St. West on Glenhaven Dr, 2nd house on the left.
Rooms
Den/Bedroom Plus 4
Separate Den/Office Y
Interior
Interior Features Double Vanity, Full Bth Master Bdrm, Separate Shwr & Tub
Heating Electric
Cooling Refrigeration
Fireplaces Type 1 Fireplace, Family Room, Living Room, Gas
Fireplace Yes
SPA None
Laundry Dryer Included, Washer Included
Exterior
Garage Spaces 2.0
Garage Description 2.0
Fence Block, Wrought Iron
Pool None
Utilities Available SRP, SW Gas
Roof Type Tile
Building
Lot Description Desert Back, Desert Front, Gravel/Stone Front
Story 1
Builder Name Unknown
Sewer Public Sewer
Water City Water
New Construction No
Schools
Elementary Schools Kyrene De La Sierra School
Middle Schools Kyrene Altadena Middle School
High Schools Desert Vista High School
School District Tempe Union High School District
Others
HOA Name Oasis at the Foothil
HOA Fee Include Maintenance Grounds, Street Maint
Senior Community No
Tax ID 300-36-525
Ownership Fee Simple
Acceptable Financing Cash, Conventional, FHA, VA Loan
Horse Property N
Listing Terms Cash, Conventional, FHA, VA Loan
Financing FHA
Read Less Info
Want to know what your home might be worth? Contact us for a FREE valuation!

Our team is ready to help you sell your home for the highest possible price ASAP

Copyright 2025 Arizona Regional Multiple Listing Service, Inc. All rights reserved.
Bought with Serene Living AZ
"My job is to find and attract mastery-based agents to the office, protect the culture, and make sure everyone is happy! "
4939 W Ray Road STE 4-501, Chandler, Arizona, 85226, United States






