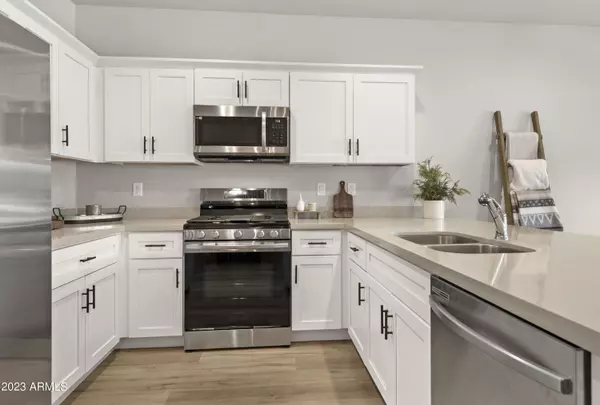$462,000
$474,900
2.7%For more information regarding the value of a property, please contact us for a free consultation.
3 Beds
2.5 Baths
1,686 SqFt
SOLD DATE : 11/14/2023
Key Details
Sold Price $462,000
Property Type Townhouse
Sub Type Townhouse
Listing Status Sold
Purchase Type For Sale
Square Footage 1,686 sqft
Price per Sqft $274
Subdivision Shadow Mountain Village At Bellemont
MLS Listing ID 6620584
Sold Date 11/14/23
Bedrooms 3
HOA Fees $97/mo
HOA Y/N Yes
Originating Board Arizona Regional Multiple Listing Service (ARMLS)
Year Built 2021
Annual Tax Amount $1,581
Tax Year 2023
Lot Size 1,656 Sqft
Acres 0.04
Property Description
Enjoy the comforts of a remarkable townhome nestled just outside the breathtaking beauty of the National Forest. This exceptional property offers an idyllic setting with mesmerizing mountain views, creating an inviting retreat for those seeking a harmonious blend of natural serenity and contemporary aesthetics. The interior design reflects a seamless fusion of functionality and style, providing a comfortable and visually appealing living environment. Enjoy interior upgrades such as Luxury Vinyl Plank flooring and Quartz countertops in both the kitchen and bathrooms. Beyond the townhome the community offers an array of amenities designed for an active and social lifestyle. This townhome provides an unparalleled living experience that will leave you enchanted and inspired.
Location
State AZ
County Coconino
Community Shadow Mountain Village At Bellemont
Direction FROM I40 AND THE HUGHES EXIT (BELLEMONT EXIT), GO NORTH AND VEER RIGHT ONTO SHADOW MOUNTAIN DRIVE. CONTINUE FOR 1/4 MILE to COMMUNITY ON THE NORTH SIDE OF THE ROAD
Rooms
Other Rooms Loft
Master Bedroom Upstairs
Den/Bedroom Plus 4
Separate Den/Office N
Interior
Interior Features Upstairs, Furnished(See Rmrks), Pantry, Double Vanity, Full Bth Master Bdrm
Heating Natural Gas
Cooling Evaporative Cooling, Ceiling Fan(s)
Flooring Carpet, Vinyl, Other
Fireplaces Number No Fireplace
Fireplaces Type None
Fireplace No
Window Features Double Pane Windows,Low Emissivity Windows
SPA None
Laundry Upper Level
Exterior
Exterior Feature Covered Patio(s)
Garage Spaces 2.0
Garage Description 2.0
Fence Partial, Wrought Iron
Pool None
Community Features Pickleball Court(s), Playground
Utilities Available APS, Unisource
View Mountain(s)
Roof Type Composition
Private Pool No
Building
Lot Description Gravel/Stone Front
Story 2
Builder Name Solid Homes
Sewer Private Sewer
Water Pvt Water Company
Structure Type Covered Patio(s)
New Construction No
Schools
Elementary Schools Out Of Maricopa Cnty
Middle Schools Out Of Maricopa Cnty
High Schools Out Of Maricopa Cnty
School District Out Of Area
Others
HOA Name Shadow Mountain
HOA Fee Include Maintenance Grounds
Senior Community No
Tax ID 203-47-090
Ownership Fee Simple
Acceptable Financing Cash, Conventional, FHA, VA Loan
Horse Property N
Listing Terms Cash, Conventional, FHA, VA Loan
Financing Cash
Read Less Info
Want to know what your home might be worth? Contact us for a FREE valuation!

Our team is ready to help you sell your home for the highest possible price ASAP

Copyright 2025 Arizona Regional Multiple Listing Service, Inc. All rights reserved.
Bought with Non-MLS Office
"My job is to find and attract mastery-based agents to the office, protect the culture, and make sure everyone is happy! "
4939 W Ray Road STE 4-501, Chandler, Arizona, 85226, United States






