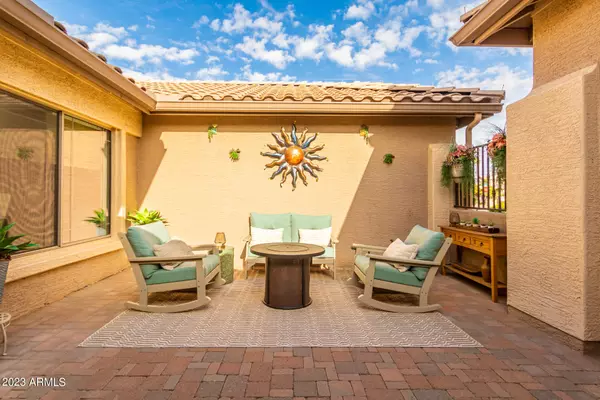$699,000
$699,000
For more information regarding the value of a property, please contact us for a free consultation.
2 Beds
2 Baths
1,989 SqFt
SOLD DATE : 02/14/2024
Key Details
Sold Price $699,000
Property Type Single Family Home
Sub Type Single Family - Detached
Listing Status Sold
Purchase Type For Sale
Square Footage 1,989 sqft
Price per Sqft $351
Subdivision Pebblecreek Phase 2 Unit 41
MLS Listing ID 6635981
Sold Date 02/14/24
Bedrooms 2
HOA Fees $121
HOA Y/N Yes
Originating Board Arizona Regional Multiple Listing Service (ARMLS)
Year Built 2004
Annual Tax Amount $3,161
Tax Year 2023
Lot Size 7,688 Sqft
Acres 0.18
Property Description
This is the one you have been waiting for and motivated sellers offer a huge price reduction! Beautiful highly upgraded and remodeled extended Milano situated on the 9th hole of the Tuscany Falls East Course offers spectacular golf, water, and mountain views! From the custom iron gate to the quaint paved courtyard with the beautiful custom iron entry door to the large extended travertine patio facing the lake and golf course, this home is sure to please even the most particular buyer.
Not only is this home an entertainer's dream, but it is also full of designer touches and features throughout. Including a stunning custom iron door, gorgeous new flooring, fresh paint, and custom window coverings. All new upgraded light fixtures, doors, hardware, and hinges. The kitchen has all brand-new stainless-steel appliances, maple cabinets with roll-out shelves, quartz countertops, and tile backsplash. There is a beautiful custom stacked stone media wall with an electric fireplace by Thunderbird Design in the family room. Custom-built desk and shelving in the den. Both the bathrooms have been updated. The water purifying system for the entire home was just installed this year. New Maytag washer and dryer convey with the home! The patio had 3 columns removed for a breathtaking view. It also offers a custom-built pergola, built-in BBQ, fire pit, and mature citrus trees with brand-new turf and rock in the backyard. The four-foot extended garage and golf cart floors are epoxy-coated. There is a 240V electric vehicle outlet and cabinet storage in the main garage and a custom workbench in the golf cart garage. Did I mention it also has OWNED SOLAR?! This is a rare opportunity to own a true PebbleCreek dream home because of a job transfer. Don't miss your chance to claim it as your own with over $80,000 of new upgrades in a place that was supposed to be a forever home! Please be sure to see the full list of upgrades and updates in the document section.
Location
State AZ
County Maricopa
Community Pebblecreek Phase 2 Unit 41
Direction PebbleCreek Parkway North, L on Clubhouse Drive, Right at Monterey Way, Left at 159th, property is on the right.
Rooms
Other Rooms Great Room
Master Bedroom Downstairs
Den/Bedroom Plus 3
Separate Den/Office Y
Interior
Interior Features Master Downstairs, Breakfast Bar, No Interior Steps, Vaulted Ceiling(s), Kitchen Island, Pantry, 3/4 Bath Master Bdrm, Double Vanity, High Speed Internet
Heating Natural Gas
Cooling Refrigeration
Flooring Carpet, Laminate
Fireplaces Type 1 Fireplace
Fireplace Yes
Window Features Double Pane Windows,Low Emissivity Windows
SPA None
Exterior
Exterior Feature Covered Patio(s), Patio
Garage Attch'd Gar Cabinets, Dir Entry frm Garage, Extnded Lngth Garage, Golf Cart Garage
Garage Spaces 2.5
Garage Description 2.5
Fence None
Pool None
Community Features Gated Community, Community Spa Htd, Community Pool Htd, Community Media Room, Guarded Entry, Golf, Tennis Court(s), Biking/Walking Path, Clubhouse, Fitness Center
Utilities Available APS, SW Gas
Amenities Available Management, Rental OK (See Rmks), RV Parking
Waterfront No
Roof Type Tile
Private Pool No
Building
Lot Description Sprinklers In Rear, Sprinklers In Front, On Golf Course, Auto Timer H2O Front, Auto Timer H2O Back
Story 1
Builder Name Robson
Sewer Private Sewer
Water Pvt Water Company
Structure Type Covered Patio(s),Patio
New Construction Yes
Schools
Elementary Schools Adult
Middle Schools Adult
High Schools Adult
School District Agua Fria Union High School District
Others
HOA Name PebbleCreek HOA
HOA Fee Include Maintenance Grounds,Street Maint
Senior Community Yes
Tax ID 508-09-612
Ownership Fee Simple
Acceptable Financing Cash, Conventional, VA Loan
Horse Property N
Listing Terms Cash, Conventional, VA Loan
Financing Other
Special Listing Condition Age Restricted (See Remarks)
Read Less Info
Want to know what your home might be worth? Contact us for a FREE valuation!

Our team is ready to help you sell your home for the highest possible price ASAP

Copyright 2024 Arizona Regional Multiple Listing Service, Inc. All rights reserved.
Bought with West USA Realty

"My job is to find and attract mastery-based agents to the office, protect the culture, and make sure everyone is happy! "
4939 W Ray Road STE 4-501, Chandler, Arizona, 85226, United States






