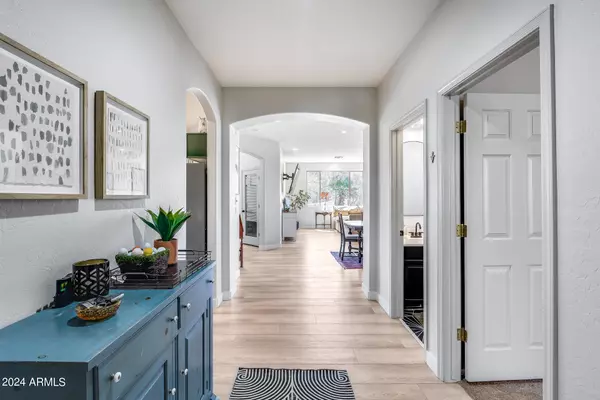$649,000
$649,000
For more information regarding the value of a property, please contact us for a free consultation.
5 Beds
3 Baths
2,548 SqFt
SOLD DATE : 07/31/2024
Key Details
Sold Price $649,000
Property Type Single Family Home
Sub Type Single Family - Detached
Listing Status Sold
Purchase Type For Sale
Square Footage 2,548 sqft
Price per Sqft $254
Subdivision Fairways At The Legacy Unit 1 Replat
MLS Listing ID 6685788
Sold Date 07/31/24
Bedrooms 5
HOA Fees $154/mo
HOA Y/N Yes
Originating Board Arizona Regional Multiple Listing Service (ARMLS)
Year Built 1999
Annual Tax Amount $4,678
Tax Year 2023
Lot Size 7,767 Sqft
Acres 0.18
Property Description
Discover the epitome of luxury living in this 5 bed, 3 bath, 2548 sq ft home nestled within The Fairways at Legacy Golf Community. Play a quick nine holes before you start the work day or head to the clubhouse to enjoy the amenities. Perfectly positioned for convenience, it's close to restaurants, shopping, freeways, and Sky Harbor Airport. With an inviting floorplan for family gatherings, fresh interior and exterior paint, large windows filling every room with natural light, updated wood-look flooring, and modernized kitchen and bathrooms, brand new HVAC units, this home offers both style and comfort. Step into your own backyard oasis featuring a covered patio, low-maintenance turf, a putting green, and a pebble-tec pool with captivating rock formation waterfall - all while enjoying the scenic view of the South Mountain and Legacy Golf Courses' 8th hole.
Location
State AZ
County Maricopa
Community Fairways At The Legacy Unit 1 Replat
Direction From I-10, Head South on 24th Street, Left on Fremont Rd, Home is located on the right.
Rooms
Den/Bedroom Plus 5
Separate Den/Office N
Interior
Interior Features Eat-in Kitchen, Pantry, Double Vanity, Full Bth Master Bdrm, Separate Shwr & Tub
Heating Natural Gas
Cooling Refrigeration
Flooring Carpet, Vinyl, Tile
Fireplaces Number No Fireplace
Fireplaces Type None
Fireplace No
Window Features Dual Pane,Low-E
SPA None
Exterior
Garage Dir Entry frm Garage, Electric Door Opener
Garage Spaces 2.0
Garage Description 2.0
Fence Block, Wrought Iron
Pool Private
Community Features Gated Community, Golf, Biking/Walking Path, Clubhouse
Utilities Available SRP, SW Gas
Amenities Available None
Waterfront No
View Mountain(s)
Roof Type Tile
Private Pool Yes
Building
Lot Description On Golf Course, Synthetic Grass Frnt, Synthetic Grass Back
Story 2
Builder Name ENGLE HOMES
Sewer Sewer in & Cnctd, Public Sewer
Water City Water
New Construction Yes
Schools
Elementary Schools Kyrene De La Estrella Elementary School
Middle Schools Kyrene Altadena Middle School
High Schools Desert Vista High School
School District Tempe Union High School District
Others
HOA Name Fairways at Legacy
HOA Fee Include Maintenance Grounds
Senior Community No
Tax ID 122-96-021
Ownership Fee Simple
Acceptable Financing Conventional, FHA, VA Loan
Horse Property N
Listing Terms Conventional, FHA, VA Loan
Financing Conventional
Read Less Info
Want to know what your home might be worth? Contact us for a FREE valuation!

Our team is ready to help you sell your home for the highest possible price ASAP

Copyright 2024 Arizona Regional Multiple Listing Service, Inc. All rights reserved.
Bought with My Home Group Real Estate

"My job is to find and attract mastery-based agents to the office, protect the culture, and make sure everyone is happy! "
4939 W Ray Road STE 4-501, Chandler, Arizona, 85226, United States






