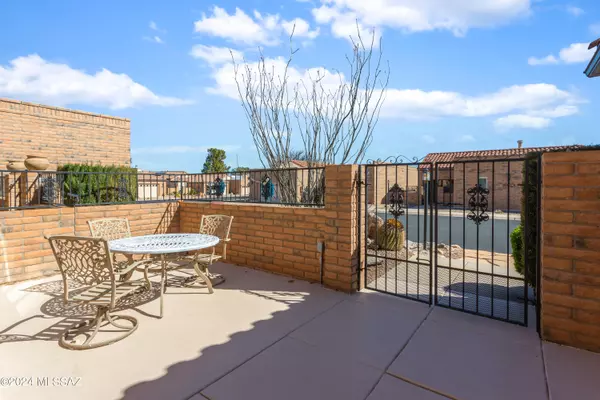$361,000
$366,900
1.6%For more information regarding the value of a property, please contact us for a free consultation.
2 Beds
2 Baths
2,307 SqFt
SOLD DATE : 10/04/2024
Key Details
Sold Price $361,000
Property Type Single Family Home
Sub Type Single Family Residence
Listing Status Sold
Purchase Type For Sale
Square Footage 2,307 sqft
Price per Sqft $156
Subdivision Out Of Pima County
MLS Listing ID 22408096
Sold Date 10/04/24
Style Patio Home
Bedrooms 2
Full Baths 2
HOA Fees $84/mo
HOA Y/N Yes
Year Built 1991
Annual Tax Amount $1,763
Tax Year 2023
Lot Size 4,751 Sqft
Acres 0.11
Property Description
Great home located behind the gates of Mission Shadows waiting for you. 2 bedroom, 1 den and 2 bathroom home sitting on premium lot discreetly positioned next to 11th tee box. This allows for gorgeous views from the back patio, enclosed Arizona Room, living room and master bedroom. Master bedroom has new carpet & 2 spacious walk in closets in addition to updated on-suite with new sinks and fixtures. Guest bedroom has Murphy bed w/ ample shelves and matching desk. AZ room has new tile. 2 car garage attached to the home - laundry is located in the garage. New cool decking to front porch. Current owner is carrying a VA loan that is assumable please contact for additional information.
Location
State AZ
County Cochise
Area Cochise
Zoning Other - SFR
Rooms
Other Rooms Arizona Room, Den
Guest Accommodations None
Dining Room Breakfast Nook, Great Room
Kitchen Dishwasher, Gas Oven, Gas Range, Refrigerator
Interior
Interior Features Ceiling Fan(s), Dual Pane Windows, Foyer, Vaulted Ceilings, Walk In Closet(s)
Hot Water Natural Gas
Heating Natural Gas
Cooling Ceiling Fans, Central Air
Flooring Carpet, Ceramic Tile
Fireplaces Number 1
Fireplaces Type Gas
Fireplace N
Laundry Dryer, In Garage, Washer
Exterior
Exterior Feature Courtyard, Native Plants
Garage Attached Garage Cabinets, Attached Garage/Carport, Electric Door Opener
Garage Spaces 2.0
Fence Block, Wrought Iron
Community Features Gated, Golf, Paved Street, Pool, Sidewalks, Spa
View Golf Course, Mountains, Residential
Roof Type Built-Up,Tile
Accessibility None
Road Frontage Paved
Private Pool No
Building
Lot Description On Golf Course
Story One
Sewer Connected
Water Water Company
Level or Stories One
Schools
Elementary Schools Town And Country
Middle Schools Joyce Clark
High Schools Buena
School District Sierra Vista Public
Others
Senior Community No
Acceptable Financing Cash, Conventional, FHA, VA
Horse Property No
Listing Terms Cash, Conventional, FHA, VA
Special Listing Condition None
Read Less Info
Want to know what your home might be worth? Contact us for a FREE valuation!

Our team is ready to help you sell your home for the highest possible price ASAP

Copyright 2024 MLS of Southern Arizona
Bought with Non-Member Office

"My job is to find and attract mastery-based agents to the office, protect the culture, and make sure everyone is happy! "
4939 W Ray Road STE 4-501, Chandler, Arizona, 85226, United States






